Exploring the Principles and Elements of Biophilic Architecture
SHARE POST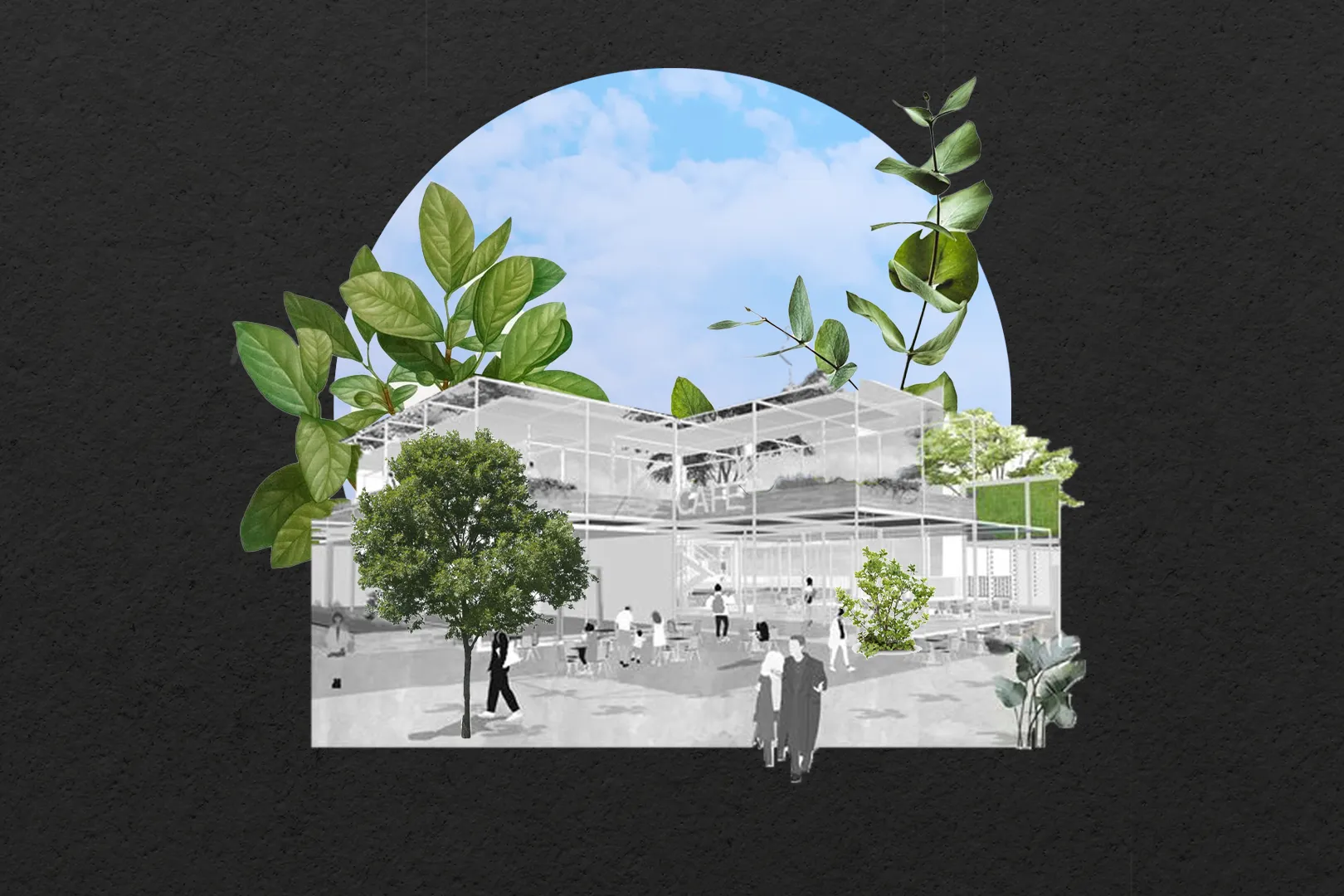
Biophilic architecture represents a design approach that seeks to reconnect individuals with nature by incorporating natural elements and processes into the built environment. Rooted in the concept of biophilia, the innate human affinity for nature, biophilic architecture aims to improve the overall well-being, productivity, and sustainability of buildings.
Together we will delve into the principles of biophilic architecture, explore its key elements, and provide examples of its successful implementation.
Biophilic Architecture History & Basics
The history of biophilic architecture and design can be traced back to ancient times when human settlements were closely connected to nature. However, the formal recognition and study of biophilia as a design principle emerged in the mid-20th century and gained significant attention in subsequent decades.
The term “biophilia” was popularized by the renowned biologist Edward O. Wilson in his book titled “Biophilia,” published in 1984. Wilson proposed that humans possess an inherent affinity for nature and other living organisms, which stems from our evolutionary history. This concept sparked a renewed interest in exploring the relationship between humans and the natural environment within the fields of architecture and design.
In the late 20th century, architects and designers began to integrate biophilic principles into their work, aiming to create built environments that foster a sense of connection and well-being by incorporating natural elements. The philosophy of biophilic architecture centers around the idea that humans thrive in environments that mimic or integrate with nature.
Throughout the years, several key figures and movements have contributed to the development of biophilic architecture and design. Notable pioneers include Frank Lloyd Wright, who advocated for the integration of buildings with the natural landscape, and Louis Sullivan, known for his “form follows function” approach that emphasized the connection between humans, nature, and architecture.

The concept of biophilic design gained further recognition in the 1990s with the publication of “Biophilic Design: The Theory, Science, and Practice of Bringing Buildings to Life” by Stephen R. Kellert, Judith Heerwagen, and Martin Mador. This influential book explored the scientific, psychological, and ecological foundations of biophilia and provided a comprehensive framework for incorporating biophilic elements into architectural and interior design.
In recent decades, the field of biophilic architecture has continued to evolve and expand. It has become a central theme in sustainable design practices, with a growing emphasis on incorporating biophilic principles to enhance energy efficiency, occupant well-being, and overall ecological resilience.
Today, biophilic architecture and design are widely recognized as essential approaches for creating healthier and more sustainable built environments. Professionals in the fields of architecture, interior design, urban planning, and landscape architecture increasingly integrate biophilic elements such as green roofs, living walls, natural lighting, and access to outdoor spaces into their projects.
The continued research and understanding of biophilia’s impact on human well-being and environmental sustainability have paved the way for innovative approaches and advancements in biophilic architecture and design. As our understanding of the benefits of connecting with nature deepens, the principles of biophilic design are expected to play an increasingly prominent role in shaping the future of architecture and design.
As you know, outsourcing is a hit-or-miss affair for many companies. But with BetterPros, we’ll help you ensure you have access to top professionals who can help you scale your projects and get stellar results every single time.
Let’s get move on and explore the exciting world of biophilic architecture!
Principles of Biophilic Architecture
Nature as a Framework
Biophilic architecture acknowledges that nature serves as an essential framework for design. It emphasizes the integration of natural systems, patterns, and forms to create harmonious and sustainable built environments. This principle involves studying local ecosystems, climate conditions, and the site’s natural features to inform the design process.
Connection with Nature
The principle of connection focuses on establishing a strong relationship between occupants and the natural world. It aims to provide visual, auditory, and tactile connections to nature, enabling individuals to experience its calming and inspiring effects. Strategies such as incorporating large windows, green roofs, and indoor gardens facilitate this connection.

Natural Light and Ventilation
Maximizing natural light and ventilation is crucial in biophilic architecture. It enhances occupants’ well-being and reduces energy consumption. The design incorporates daylighting techniques, such as skylights and light shelves, to optimize natural light penetration. Natural ventilation systems, like operable windows and atria, are integrated to provide fresh air circulation and improve indoor air quality.
Biomimicry and Nature-Inspired Design
Biophilic architecture draws inspiration from nature’s patterns, forms, and processes to inform the design of buildings. Biomimicry involves emulating nature’s strategies and adapting them to address human challenges. Examples include the use of natural materials, biomorphic shapes, and biomimetic building systems that mimic the efficiency and resilience found in ecosystems.

Elements of Biophilic Design
Biomorphic Forms and Patterns
Biophilic design incorporates organic and flowing shapes reminiscent of natural forms. Curved lines, arches, and patterns found in plants, seashells, and landscapes create a sense of harmony and visual interest. These elements can be integrated into architectural features, interior design, and furniture.
Natural Materials
The use of natural materials, such as wood, stone, and bamboo, creates a tactile connection with the environment. These materials not only add visual warmth but also provide a sensory experience that promotes a sense of well-being. Moreover, sustainable sourcing and consideration for the life cycle of materials align with the principles of biophilic architecture.

Water Features
The inclusion of water features, such as fountains, water walls, or reflecting pools, introduces a dynamic element to the built environment. The sound and sight of water contribute to a soothing atmosphere and enhance the overall sensory experience. Water features also support biodiversity by attracting birds and other wildlife.
Indoor Greenery
Incorporating plants and living green walls within buildings is a fundamental element of biophilic design. These living elements improve air quality, regulate humidity levels, and create a sense of connection with nature. Indoor gardens, vertical greenery, and rooftop gardens can be integrated into various spaces, from lobbies and work areas to residential complexes.
Examples of Biophilic Architecture
The examples developed below serve as compelling evidence of the versatility and effectiveness of biophilic architecture in diverse settings. Biophilic design principles can be seamlessly integrated into a wide range of contexts, including museums, residential buildings, office spaces, parks, and public institutions, to create environments that truly embody the symbiotic relationship between humans and nature.
1. California Academy of Sciences, San Francisco
The California Academy of Sciences is a renowned museum that features a living roof covered in native plants, providing insulation, reducing stormwater runoff, and promoting biodiversity. The building also incorporates extensive use of glass, allowing ample natural light to penetrate the interiors, and includes various indoor gardens and exhibits showcasing different ecosystems.
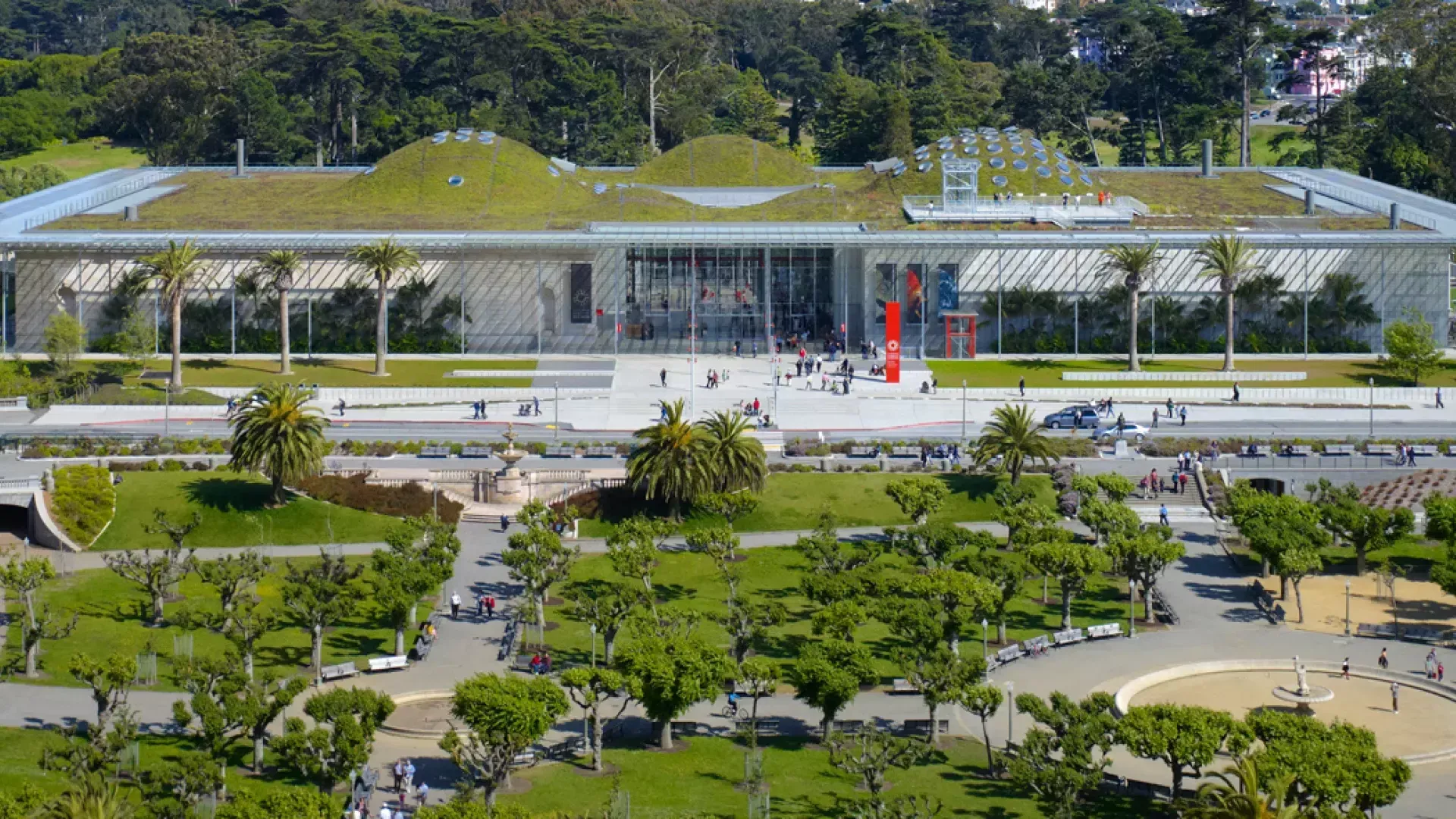
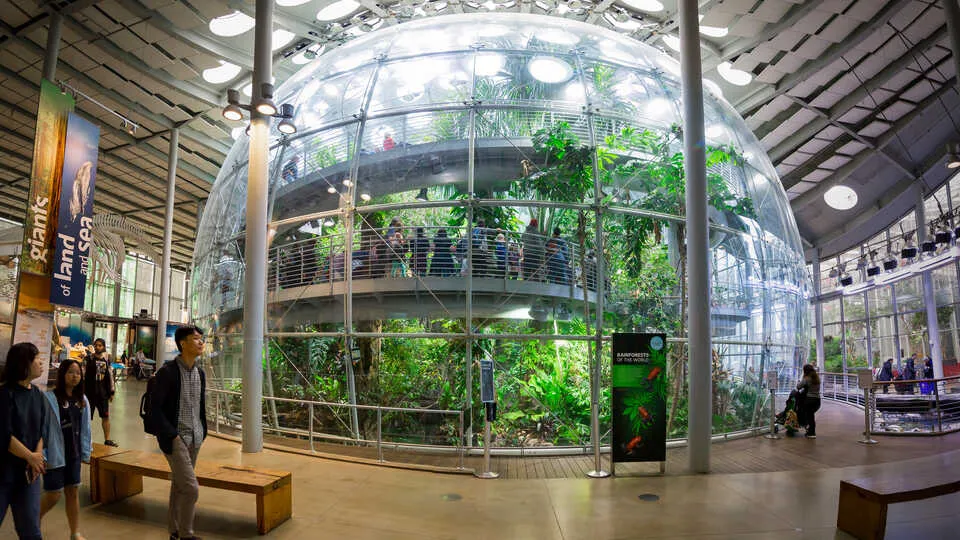
2. The Solaire, New York City
The Solaire is an eco-friendly residential building in Manhattan that incorporates biophilic design principles. It features a landscaped rooftop garden, green terraces on each floor, and large windows that maximize daylight and views of the surrounding greenery. The building also utilizes energy-efficient systems and sustainable materials.
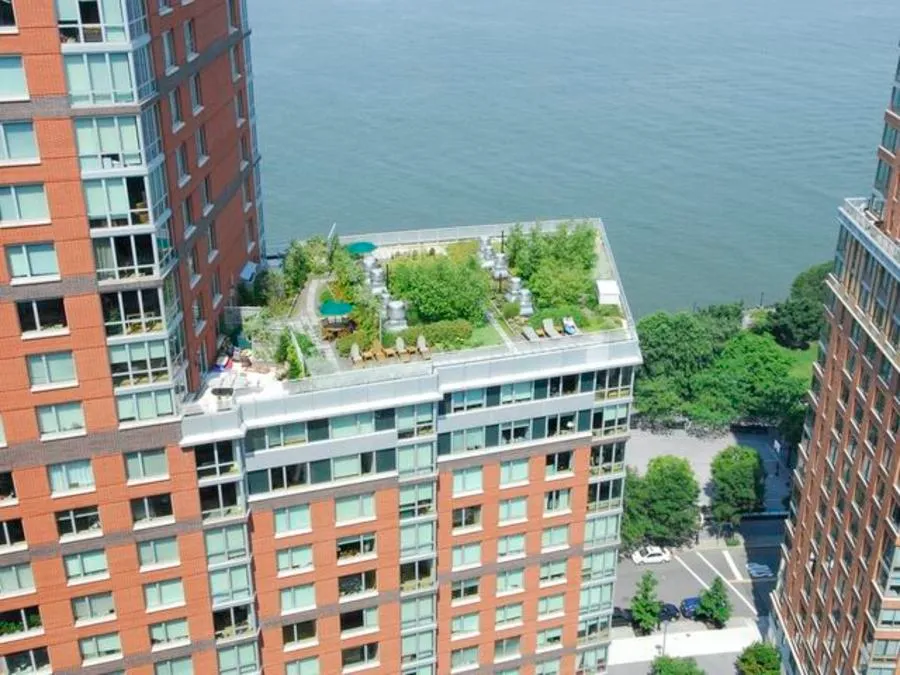
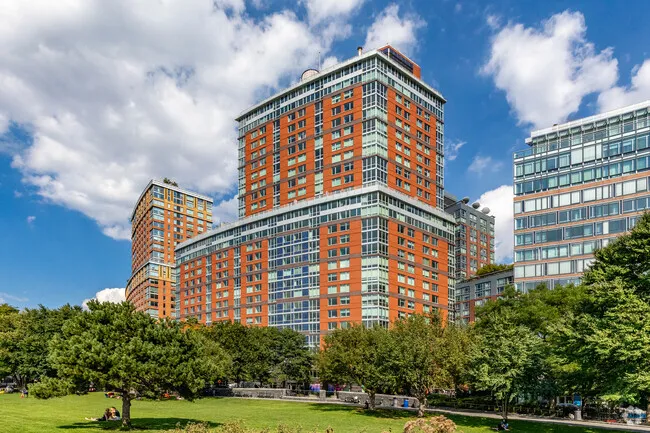
3. Edith Green-Wendell Wyatt Federal Building, Portland
The Edith Green-Wendell Wyatt Federal Building is a federal office building that underwent a significant renovation incorporating biophilic design features. It includes a striking living wall in the lobby, abundant daylighting, natural ventilation systems, and a rooftop garden that provides outdoor spaces for occupants.
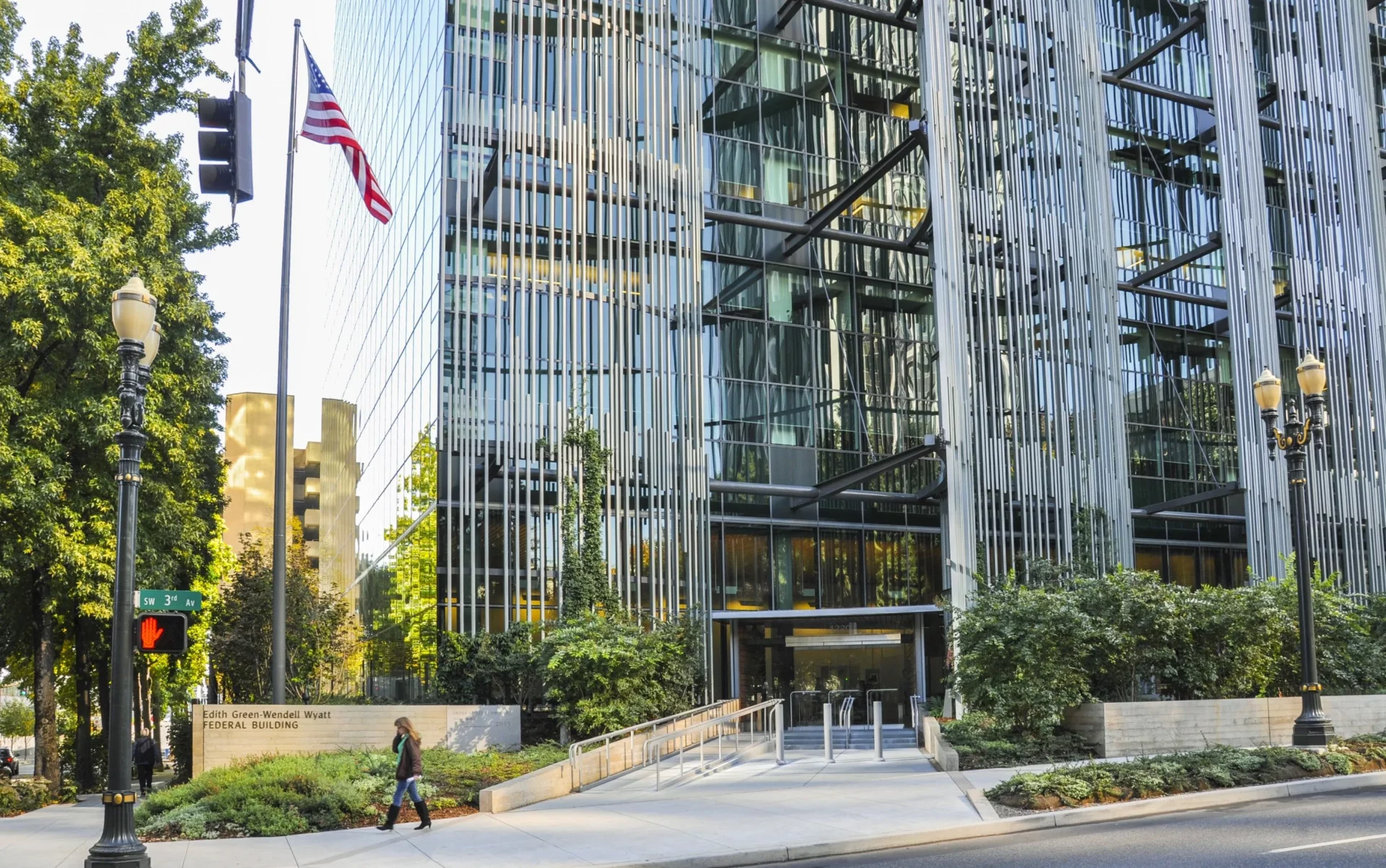
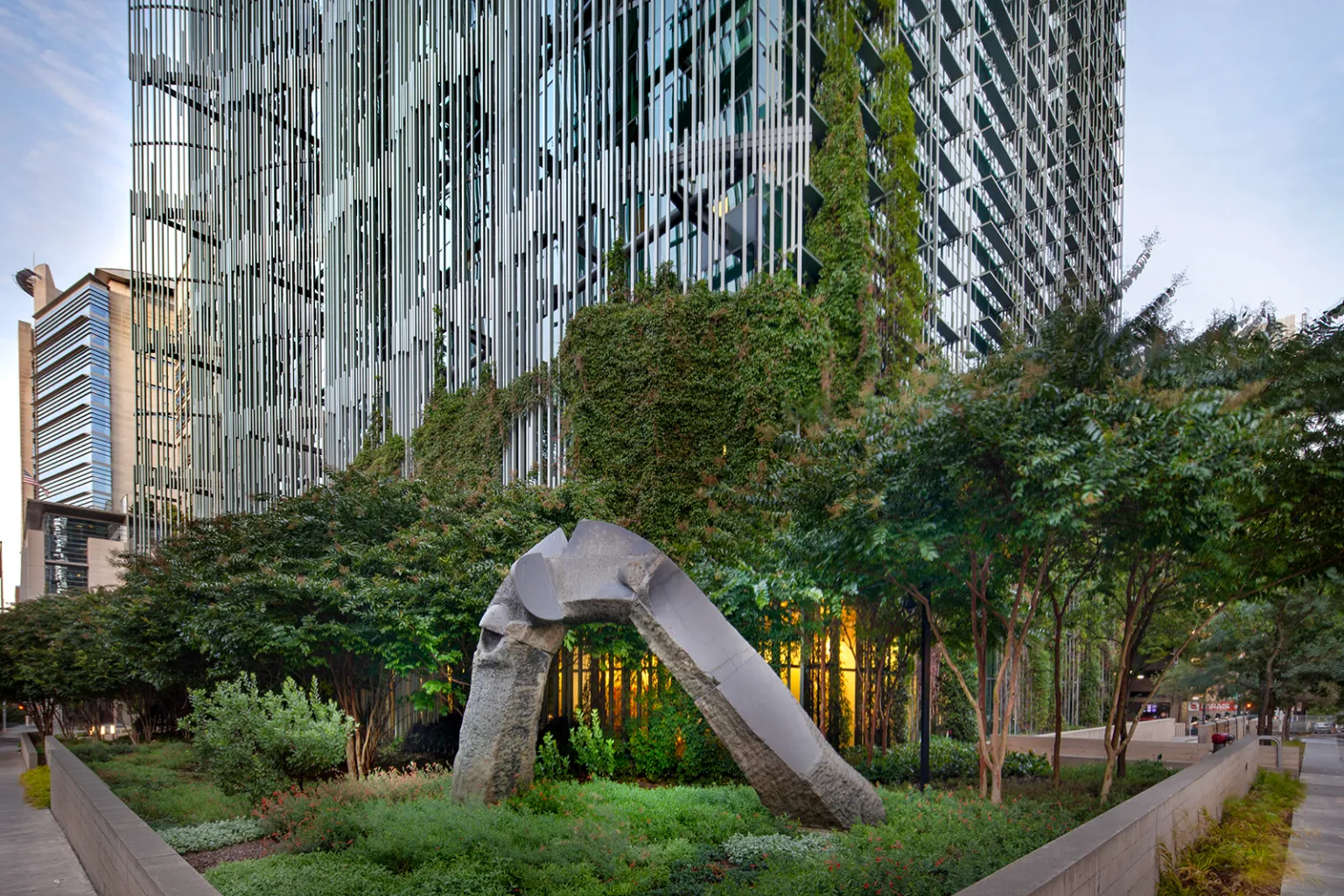
4. The Parklands of Floyds Fork, Louisville
The Parklands is a large-scale park system that exemplifies biophilic design principles. It includes extensive trails, wetlands, forests, and meadows that provide opportunities for people to connect with nature. The park system also incorporates sustainable stormwater management techniques and native plantings.
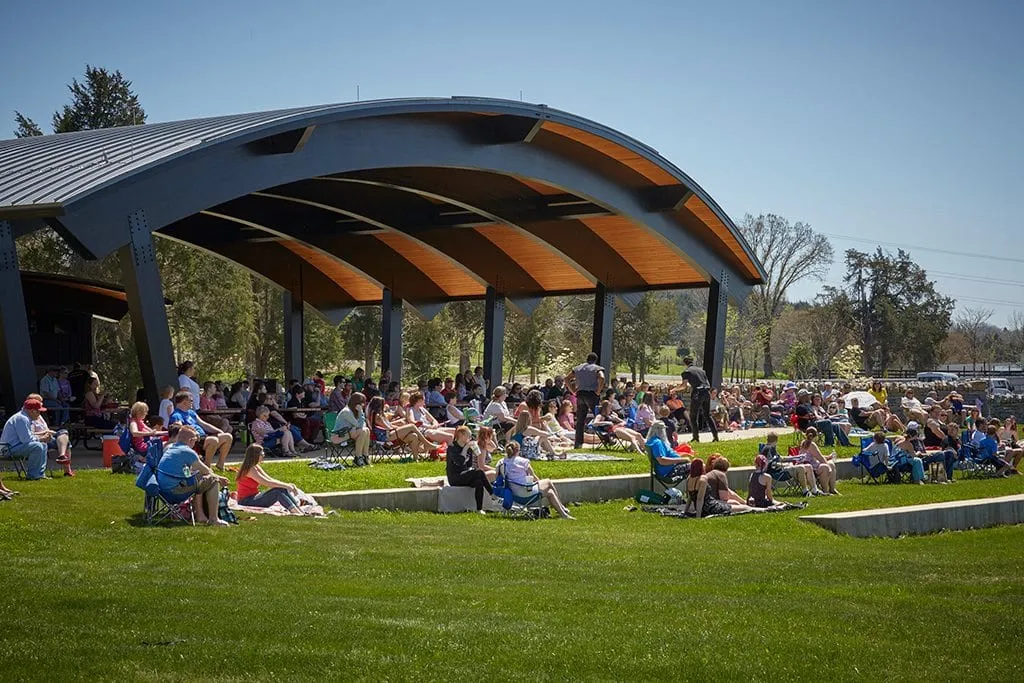
5. The Seattle Central Library, Seattle
The Seattle Central Library is a visually striking building that integrates biophilic elements. It features a vibrant “Living Room” space with floor-to-ceiling windows that offer panoramic views of the city and surrounding green spaces. The library also incorporates natural light, open spaces, and materials inspired by the local environment.
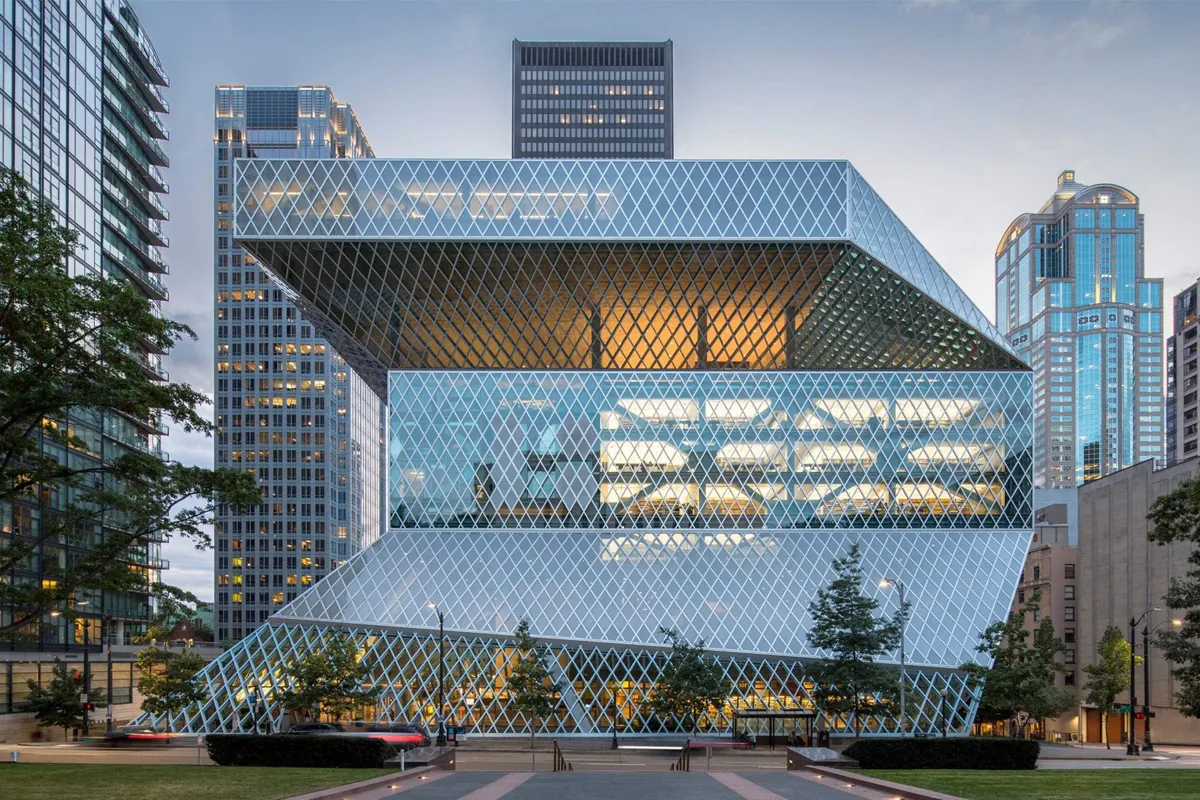
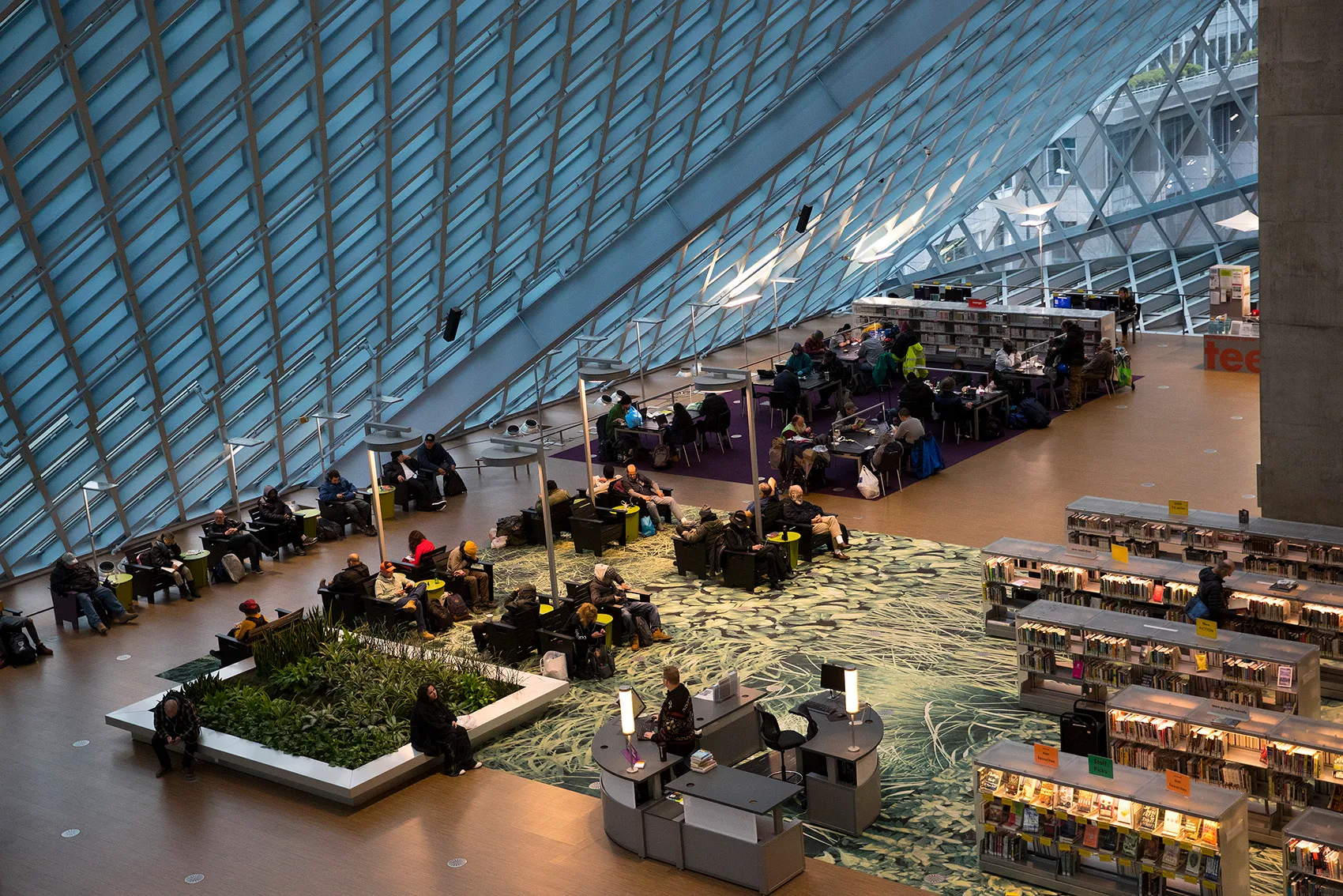
6. The Ford Foundation Center for Social Justice, New York City
The Ford Foundation Center underwent a renovation that embraced biophilic design principles. The building includes a central atrium filled with lush vegetation, a rooftop garden, and skylights that allow natural light to filter through the space. These elements create a tranquil and welcoming environment.
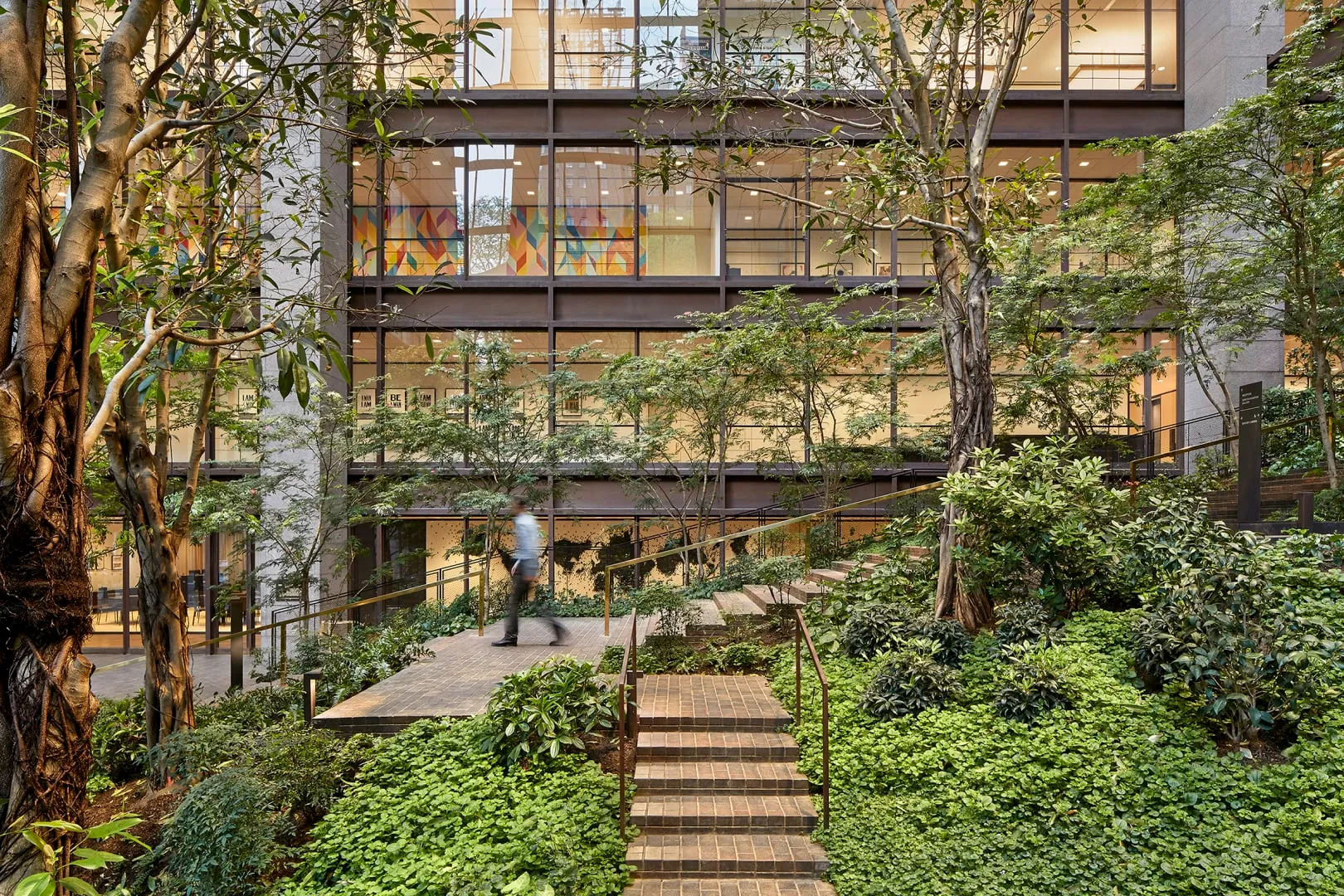
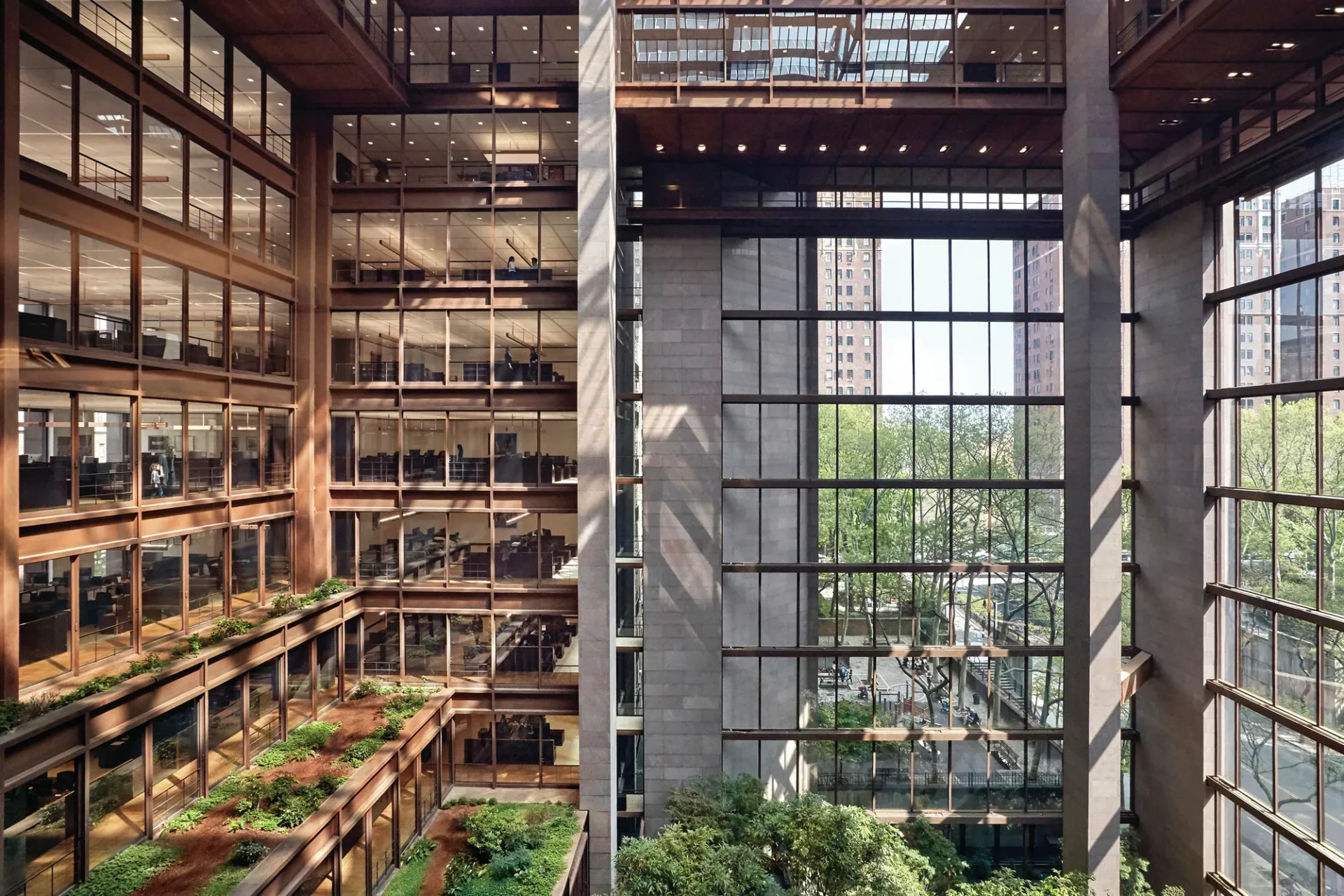
7. Amazon Spheres, Seattle
The Amazon Spheres are a cluster of three interconnected glass domes filled with an extensive collection of plants from around the world. This unique workspace provides Amazon employees with an immersive natural environment that includes walking paths, water features, and an array of plant species.
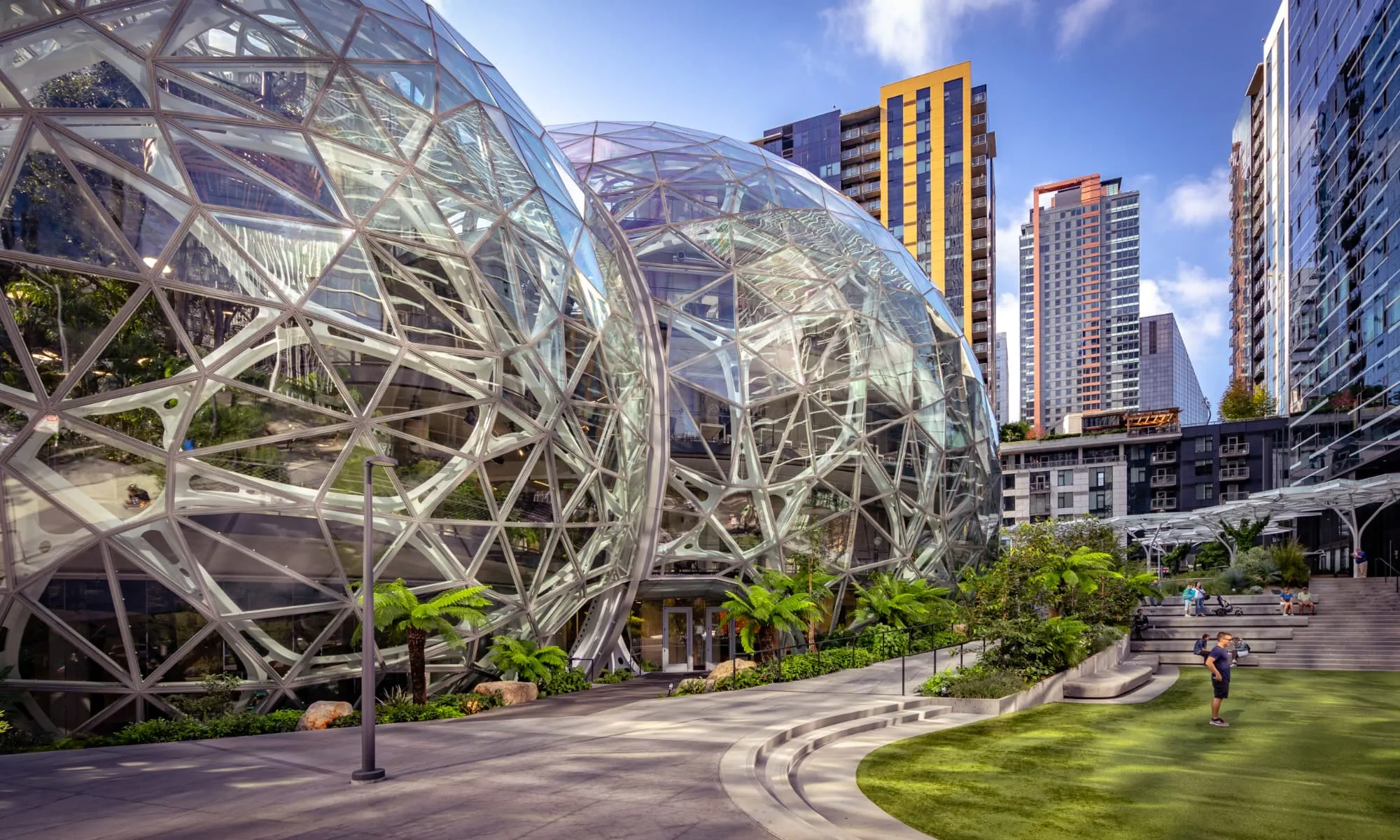
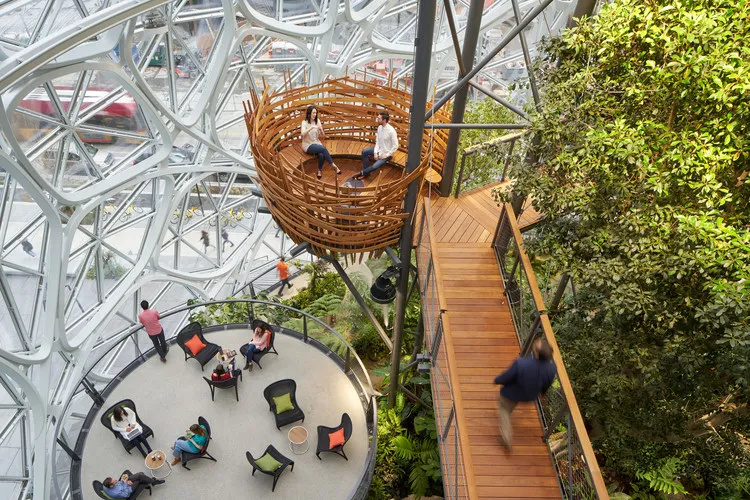
8. Bullitt Center, Seattle
Designed to be one of the greenest commercial buildings in the world, the Bullitt Center showcases numerous biophilic design elements. It features a large central courtyard filled with trees, rooftop solar panels, natural ventilation systems, and a rainwater collection and filtration system. The building’s design focuses on energy efficiency, sustainability, and occupant well-being.
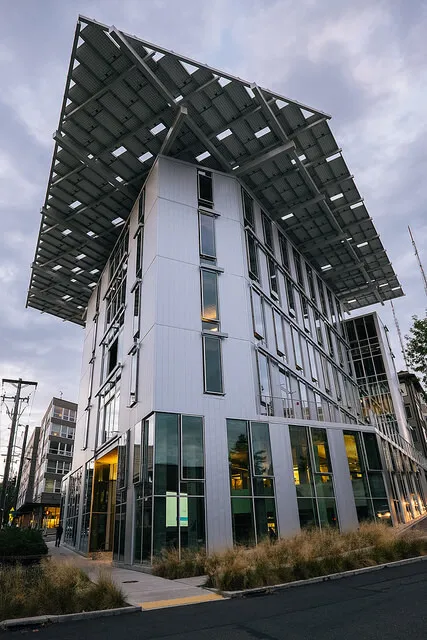
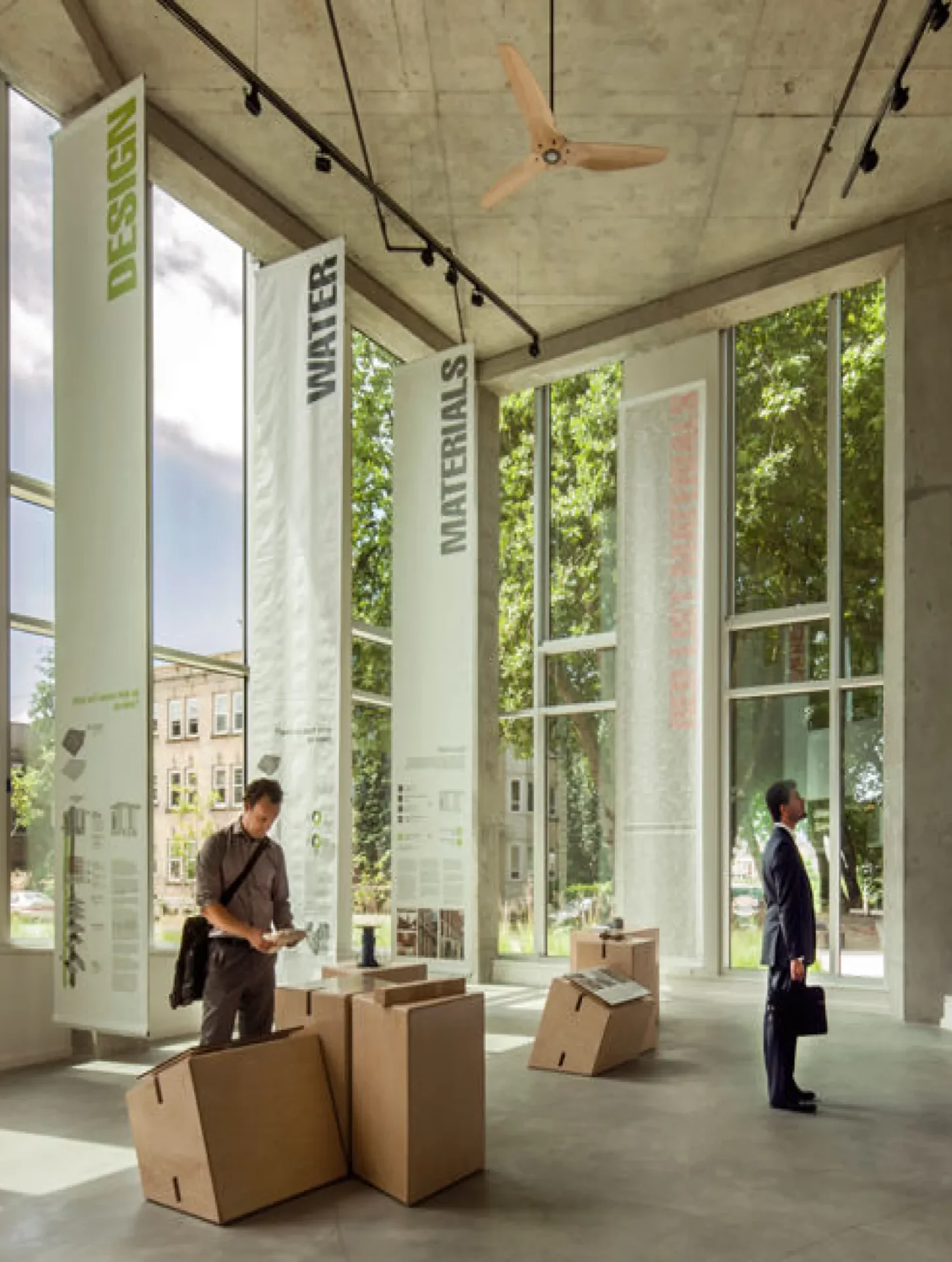
Conclusion
Biophilic architecture, with its emphasis on the principles of nature, connection, light, and biomimicry, offers a holistic approach to building design. By incorporating elements inspired by the natural world, architects can create environments that enhance well-being, productivity, and sustainability. Through the integration of biophilic design principles, buildings can foster a stronger connection between occupants and nature, resulting in improved mental and physical health. As the importance of sustainable and human-centered design grows, biophilic architecture stands as an innovative and compelling concept that transforms the way we interact with our built environment.
Looking for the best biophilic architecture experts? BetterPros can help! Hit us up for a free consultation and get started today!
