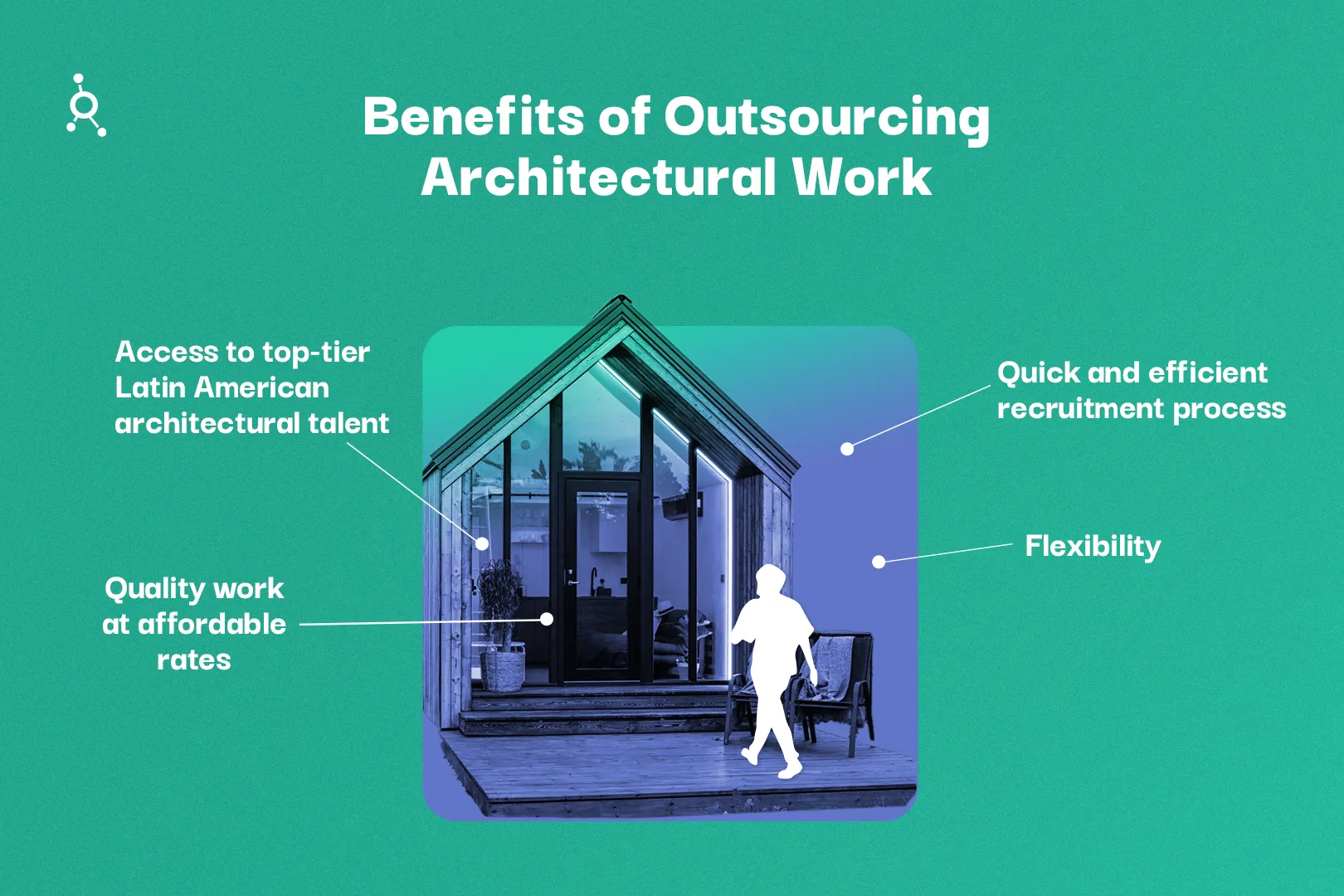Tiny Homes Design
SHARE POST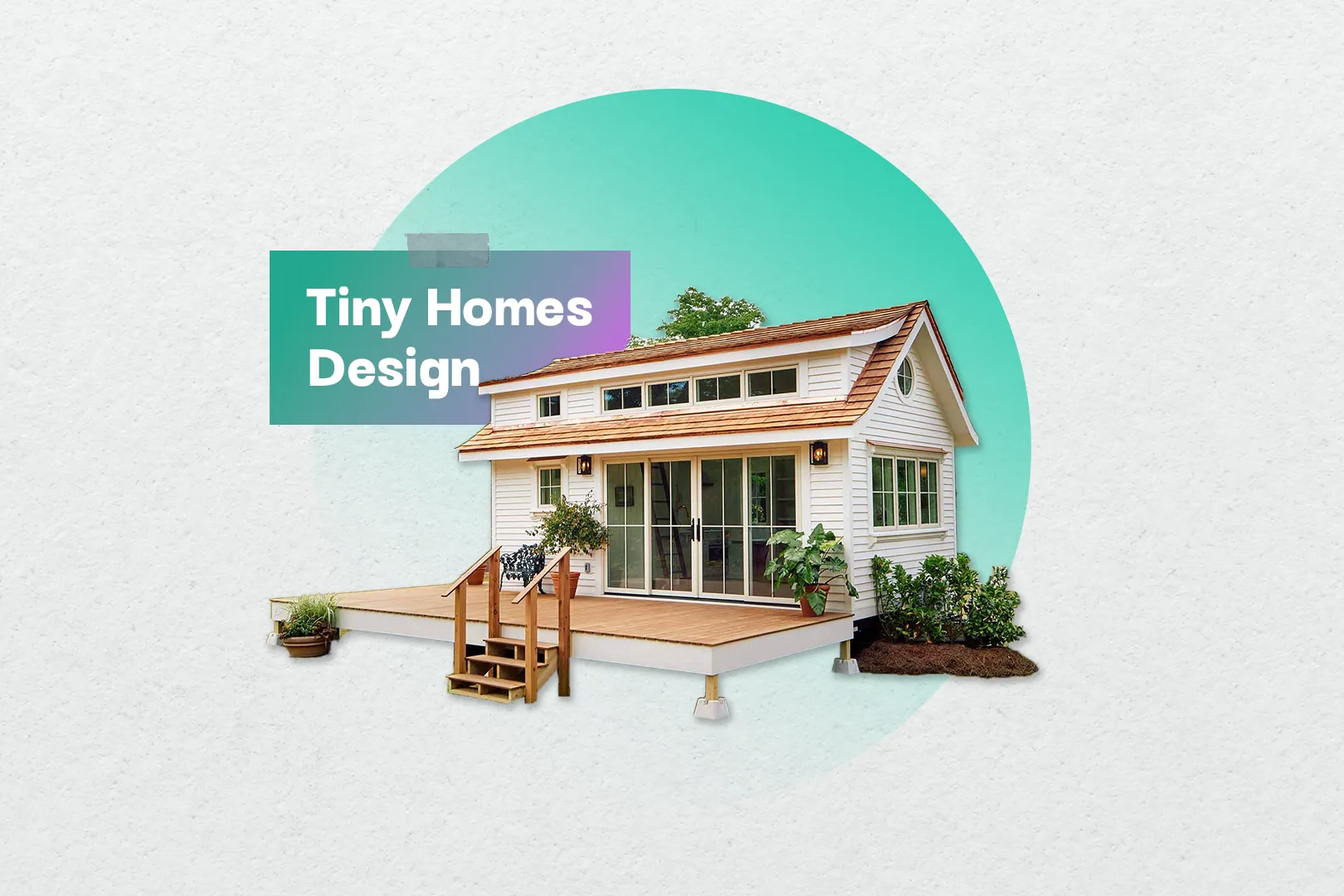
In recent years, the tiny home movement has gained popularity, as more people seek to downsize and simplify their lives. However, designing a tiny home that is both functional and aesthetically pleasing can be more than most people bargained for, especially when working with such limited space.
In this blog post, we will explore some key considerations for designing a tiny home, as well as offer some tips and ideas for maximizing space. Also, if you’re an architectural studio looking to design tiny homes, we’ll help you get to the next level thanks to intelligent outsourcing practices.
Let’s get a move on!
Tiny Homes Design: Some Key Factors to Consider
When designing a tiny home, there are several important factors to keep in mind,
First, there’s functionality. Every square inch of a tiny home should be designed with functionality in mind. Each area should serve a specific purpose, and storage solutions should be incorporated wherever possible. For example, a bed can double as a sofa during the day, or a staircase can serve as both a storage unit and a means of accessing a lofted sleeping area.
Second, we’ve got flow (although that comes first in life). It is important to consider the flow of a tiny home, as cramped quarters can quickly feel claustrophobic. Spaces should be arranged in a way that maximizes ease of movement and minimizes visual clutter. Doorways and hallways should be wide enough to accommodate movement, and furniture should be arranged in a way that allows for easy passage.
Third, it’s the use of light. Maximizing natural light is key to creating a sense of spaciousness in a tiny home. Large windows, skylights, and light-colored walls and furnishings can all help to brighten up a space and create the illusion of more room.
Fourth, we should consider maximizing space. In a tiny home, every inch counts. Furniture that can serve multiple purposes is a must. For example, a table that can be used for dining, work, and storage is a smart choice, as is a kitchen island that doubles as a prep surface and eating area.
And last but not least, storage space. Storage is crucial in a tiny home, as clutter can quickly accumulate in such a small space. Built-in storage, such as under-bed drawers, shelving units, and hidden cabinets, can help to maximize storage space without taking up valuable square footage.
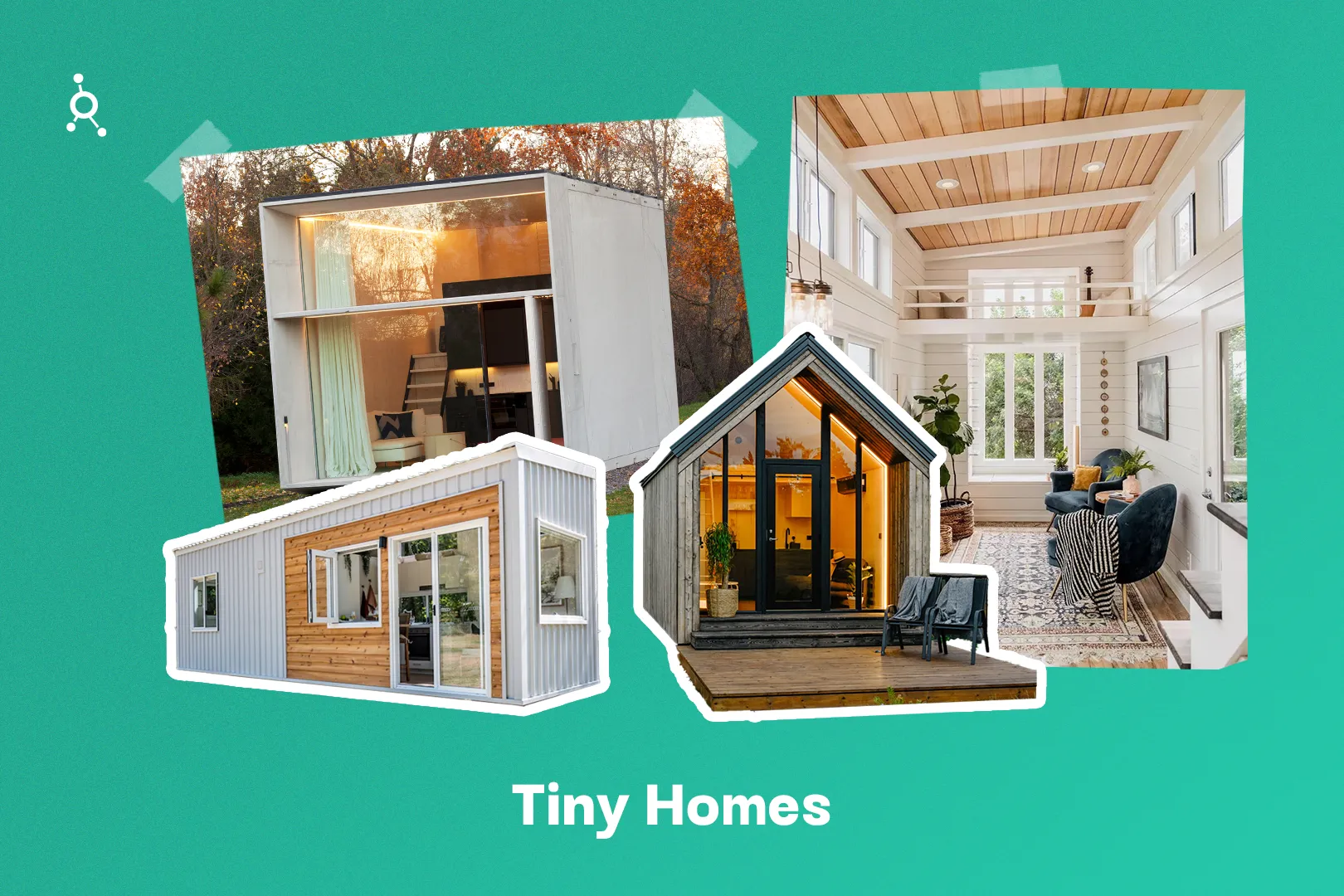
Handy Tips for Tiny Home Design
Now that you have a good understanding of the basics of designing a tiny home, it’s time to explore some tips and ideas that can help you create a functional and comfortable space.
1. Multi-Purpose Furniture
One of the most effective ways to maximize the space in a tiny home is to use multi-purpose furniture. Look for pieces that can serve multiple functions, such as a bed that can be folded up to become a couch or a coffee table that can be used as a dining table.
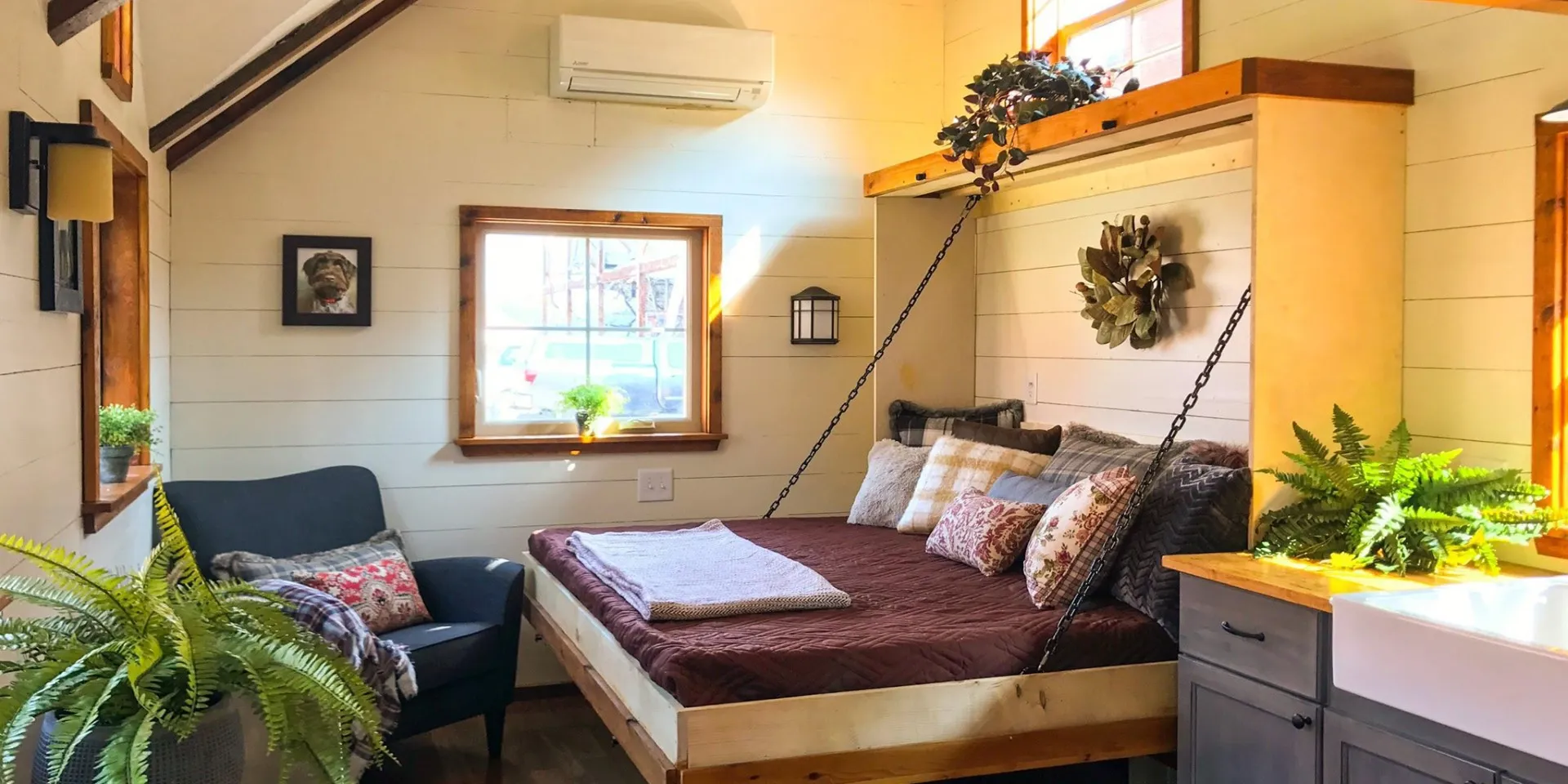
2. Use Vertical Space
When you’re working with limited floor space, it’s important to make use of the vertical space available to you. Install shelves and cabinets that reach all the way up to the ceiling, and consider hanging storage solutions like baskets and hooks.
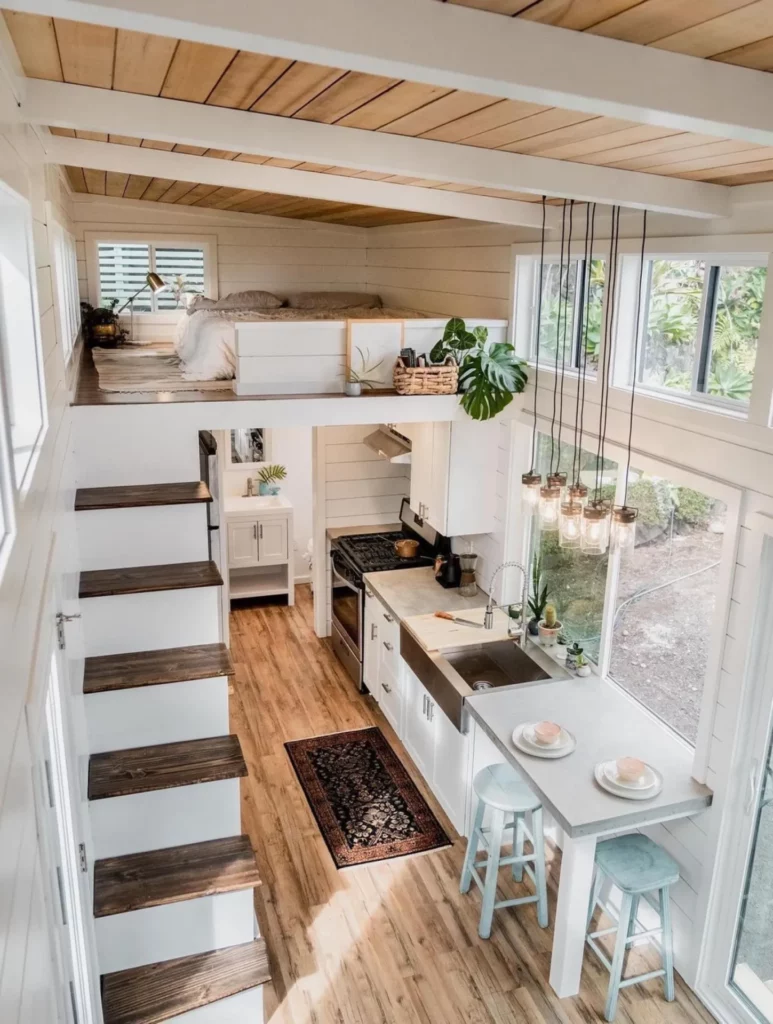
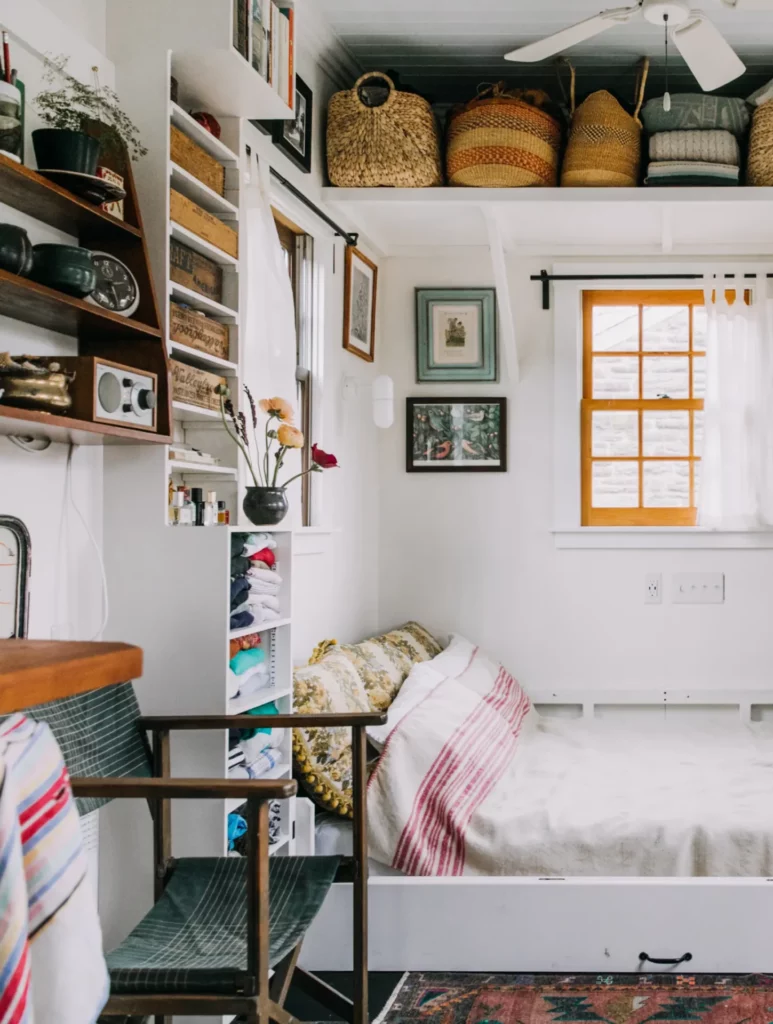
3. Natural Light
Natural light can make a small space feel more open and airier, so it’s important to incorporate as much of it into your tiny home as possible. Consider installing skylights or large windows, and use light colors on your walls and ceilings to reflect the natural light.
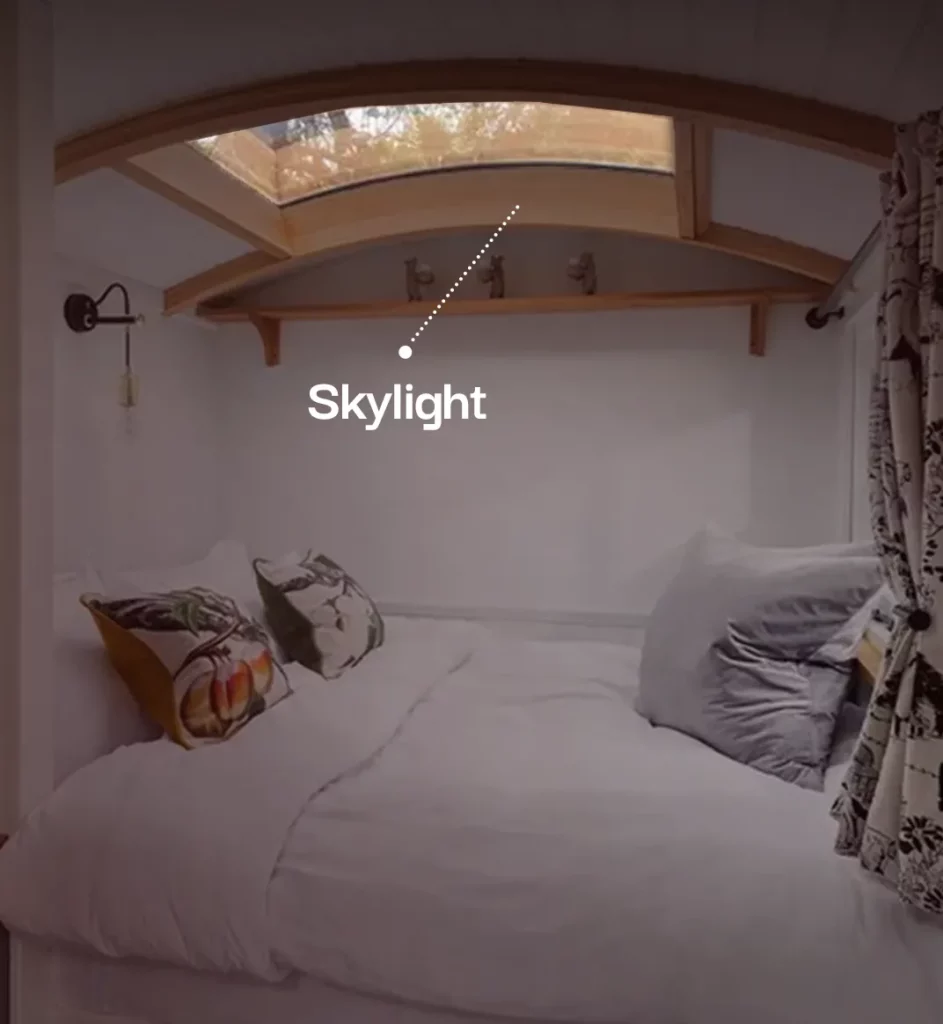
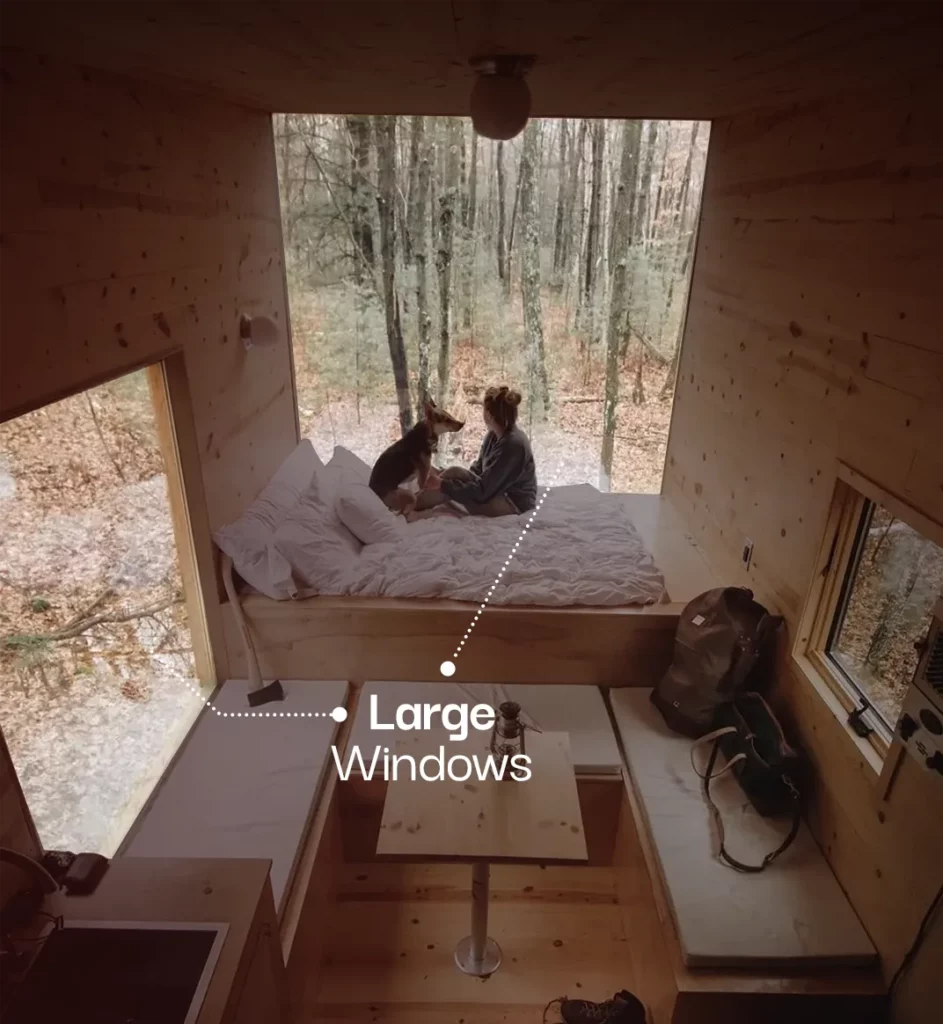
4. Flexible Spaces
In a tiny home, it’s important to have spaces that can serve multiple functions. For example, a dining table can also be used as a workspace, and a guest bed can double as a storage area.
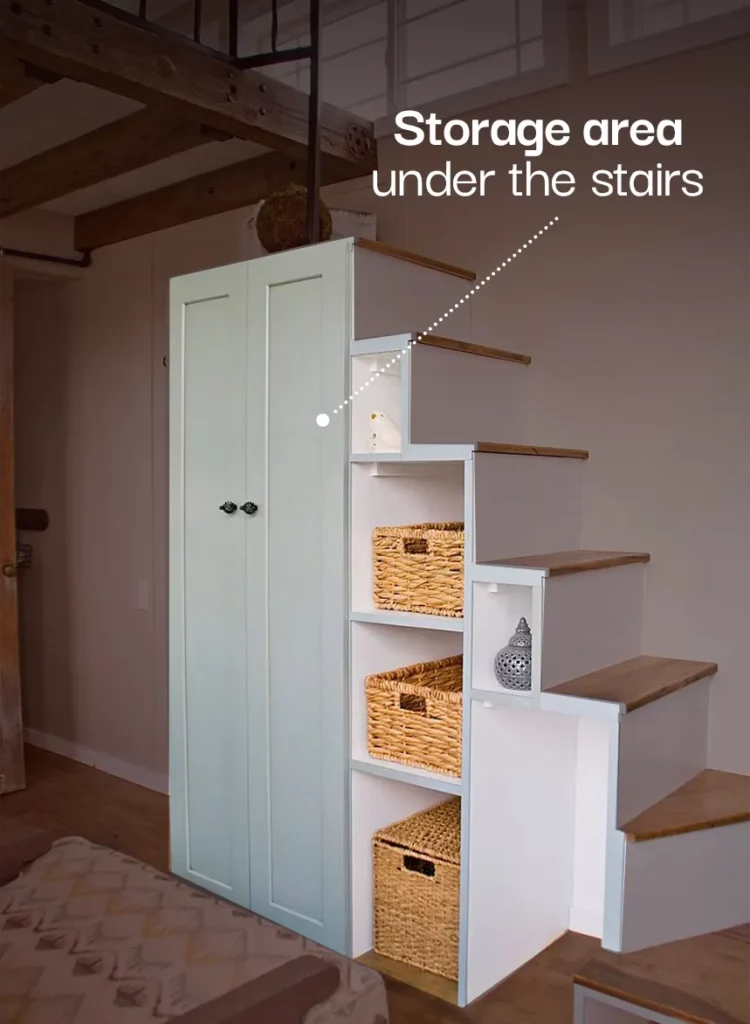
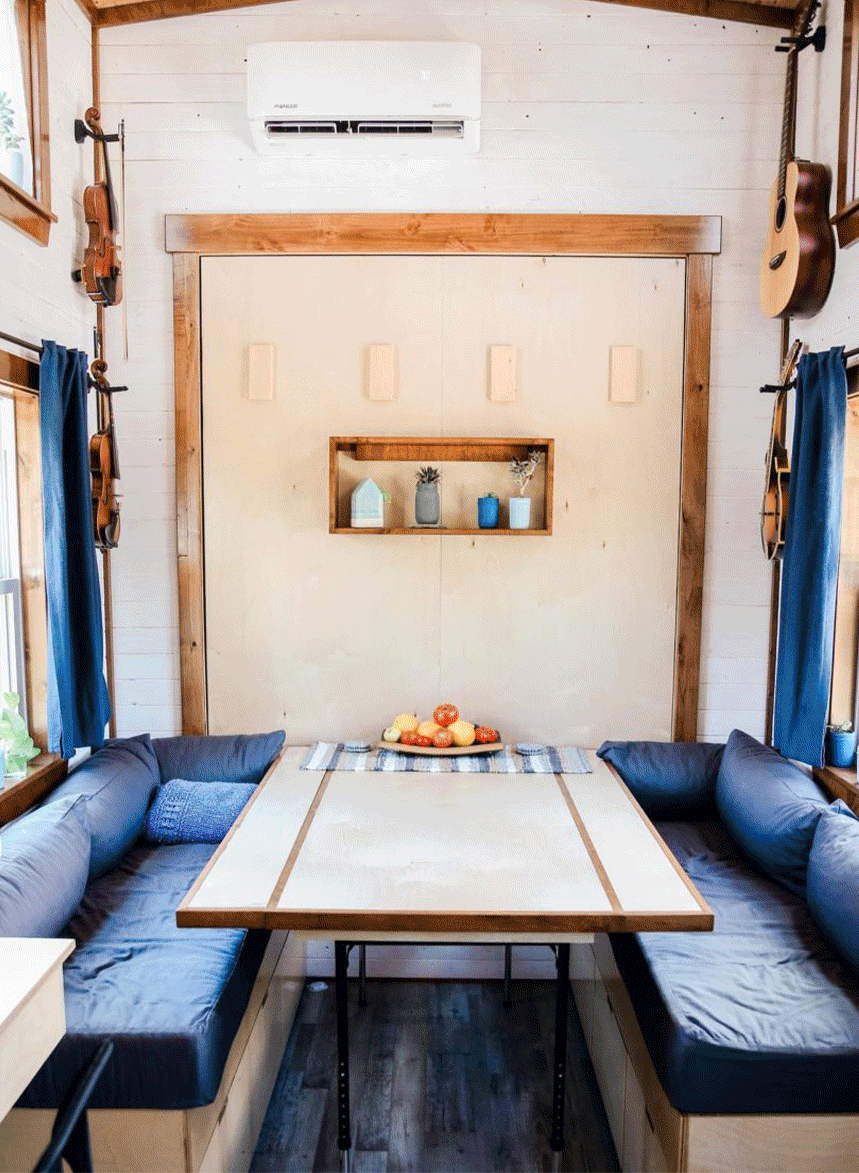
5. Outdoor Living
If your tiny home has a small footprint, consider expanding your living space outdoors. Create a deck or patio area where you can relax and enjoy the outdoors, and incorporate planters or raised garden beds to add some greenery to your space.
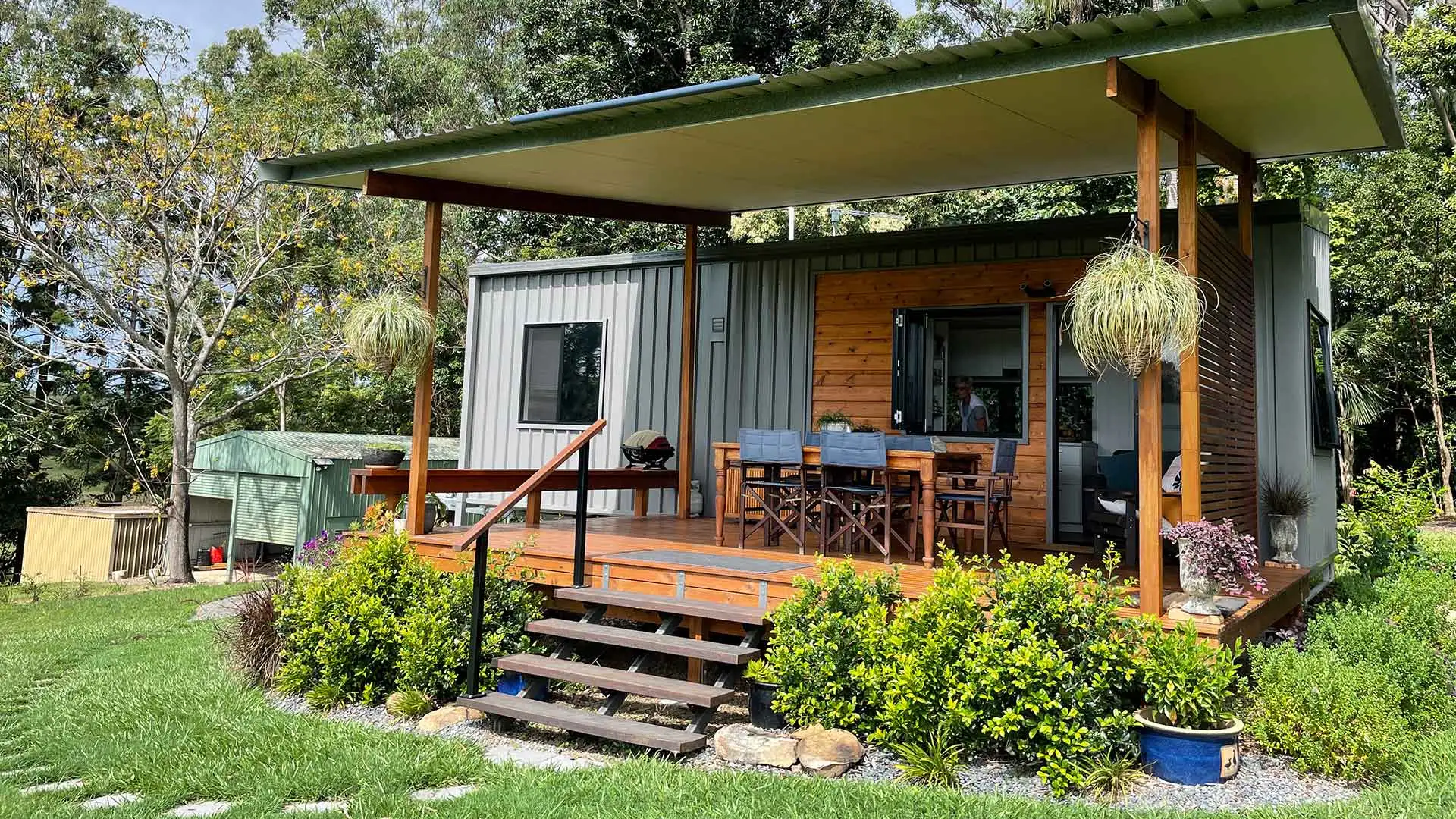
Architectural Outsourcing and Tiny Homes Design
Now that we’ve gone over the basics of tiny homes design, we’ll tell you why architectural outsourcing can be a huge help for getting your tiny house projects off the ground.
Outsourcing architectural design services to firms in other countries, particularly those in Latin America, can significantly reduce the cost of designing a tiny home. This is because these firms offer competitive pricing due to the lower cost of living in their country, without sacrificing quality or expertise. Additionally, outsourcing allows you to focus on core business activities while the outsourcing partner handles the design aspect of your tiny home project.
Architectural outsourcing companies often can connect you to experienced and skilled professionals who have worked with US companies in the past, providing them with the knowledge and expertise needed to design a tiny home that meets US architecture standards. This means that even if you are not familiar with the design standards and regulations required for building a tiny home, an outsourcing partner can ensure that the design is compliant with these regulations.
Additionally, when you outsource architectural design services, you can take advantage of time zone differences to get your designs completed quickly. Since outsourcing firms in Latin America are located in a different time zone, you can send them your design requirements at the end of your workday and have the completed design waiting for you when you come back to work the next day. This quick turnaround time can be particularly useful if you are working on a tight timeline to get your tiny home project completed.
Also, outsourcing firms provide you with the flexibility to scale up or down your design team as per your project requirements. If you are working on a single tiny home project, you can hire a few designers for the duration of the project, and then scale back down once the project is completed. Alternatively, if you have multiple projects in the pipeline, you can easily scale up your design team to handle the additional workload without worrying about hiring and training new staff.
Last but not least, outsourcing architectural design services to a team of experts in another country can expose you to new and innovative design ideas that you may not have considered before. With access to a global talent pool of designers, outsourcing firms can provide you with a fresh perspective and unique ideas that can take your tiny home design to the next level.
Want to learn more? Download our free ebook to learn how to get your outsourcing game to the next level.

Conclusion
Designing a tiny home can be a fun and even rewarding project, but it’s important to approach it with a thoughtful and practical mindset. By following the tips and ideas outlined in this post, and by considering the expertise offered by BetterPros, you can create scale your projects and start building myriad functional AND beautiful spaces.
But, we understand that outsourcing architectural work can be a daunting decision. That’s why we pride ourselves on providing the highest quality architectural outsourcing services you’ll ever find, bar none. Our clients enjoy the following benefits when working with us:
In conclusion, outsourcing architectural design services can be a cost-effective and efficient way to design and build tiny homes. With access to a skilled talent pool of designers in Latin America, outsourcing can help you save time and money while ensuring compliance with US architecture standards.
Additionally, outsourcing provides flexibility and access to innovative design ideas that can help take your tiny home project to the next level. So, consider outsourcing architectural design services for your next tiny home project and take advantage of the benefits it has to offer.
We pride ourselves on our ability to help our clients achieve their goals while providing high-quality work at affordable rates. Contact us today to see how we can help your company grow and thrive.
