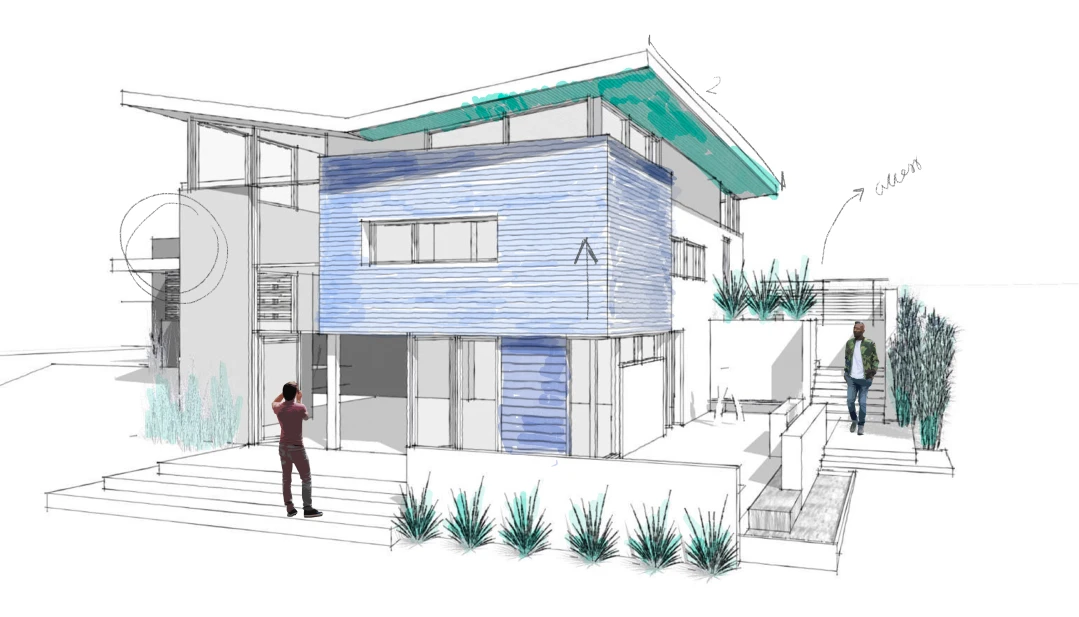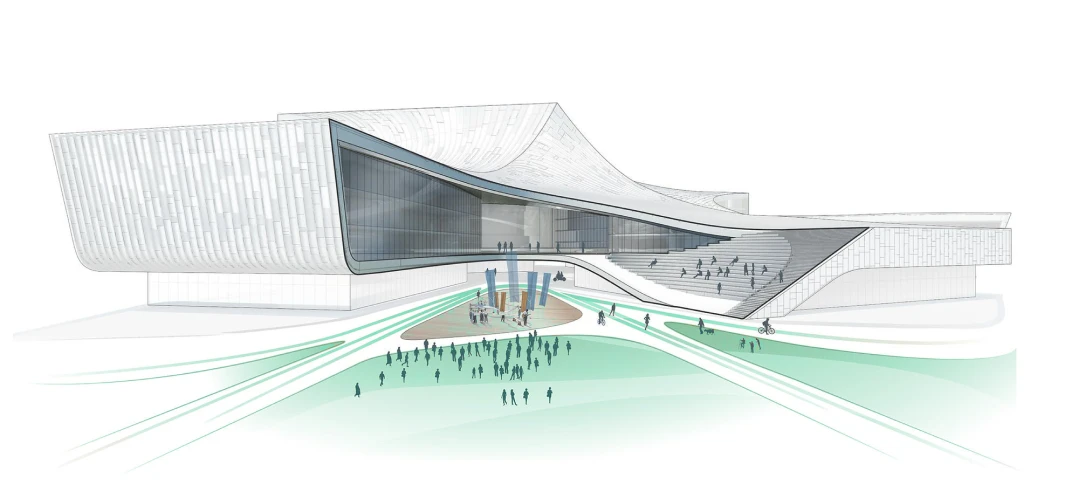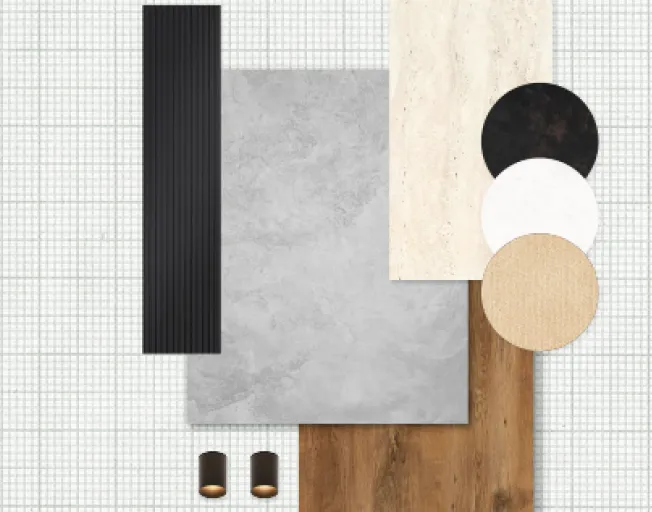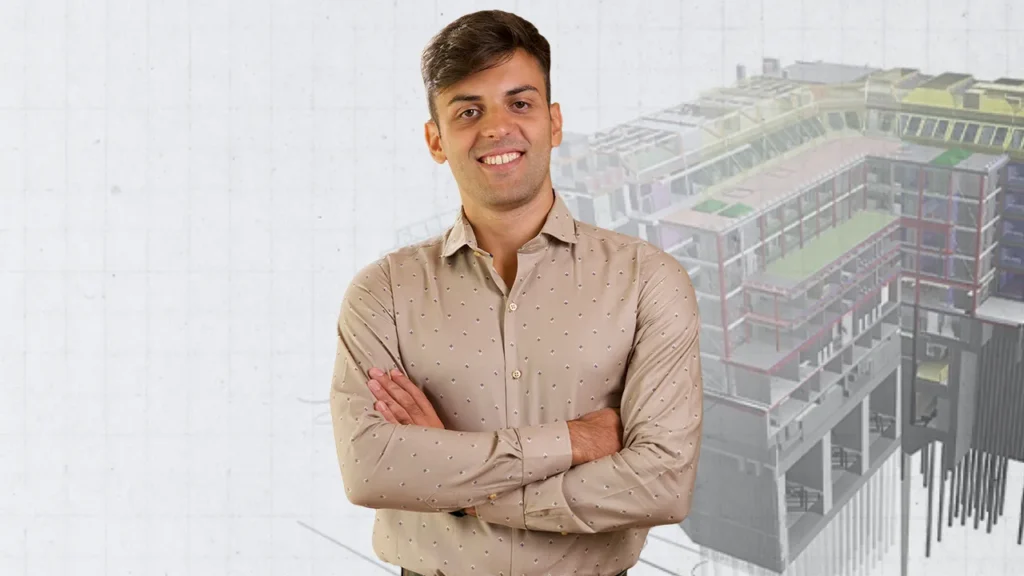Schematic Design Architecture

Transforming Ideas into Visual Concepts
At BetterPros, we care about the initial stage of the construction process by selecting the best talents who convert ideas into rough sketches, diagrams, and basic layouts. The primary goal of the Schematic Design phase is to explore and define a project’s overall design direction while considering the client’s requirements, functional needs, site conditions, and budget constraints.


During the Schematic Design phase, remote architects and designers work closely with clients to develop a clear understanding of the project’s goals, objectives, and aesthetic preferences. This phase involves creating preliminary design options that illustrate various conceptual approaches to the project. These options may include rough floor plans, elevations, basic 3D models, and conceptual diagrams to help convey the design ideas.
Key activities and outcomes
of the Schematic Design Architecture phase typically include:
Understand the site conditions, context, and constraints that might impact the design.
Explore different layouts and spatial configurations to determine how the building’s functions will be organized.
Develop design concepts that align with the project’s goals and the client’s vision. These concepts might involve architectural styles, materials, and overall design philosophies.
Create rough hand sketches, diagrams, and basic drawings to communicate design ideas visually.
Generate preliminary floor plans, elevations, and sections that give a basic understanding of the design’s form and massing.
Share the design concepts with the client for feedback and refinement.
Review initial cost estimates to ensure the design aligns with the client’s budgetary expectations.
Engage in discussions and collaboration with clients to ensure their requirements and preferences are considered in the evolving design.
Following Steps
By the end of the Schematic Design phase, the design direction should be more clearly defined, and the client should understand how the project will take shape. However, the design details are still relatively early, and further refinement and development will occur in subsequent phases, such as Design Development and Construction Documents.
Access the Top 3% of Talent
Our professionals have experience working for the US, speak fluent English, and work in the same time zone. That’s why we offer flexible contracts, allowing you to decide how much and for how long you need their expertise. Every step of the design and construction process is crucial and influences decisions that will be made in subsequent phases.
Don’t choose who is close, choose who is best.
In BetterPros, we’ve got the talent.

Why BetterPros?
We connect top talent from Latin America with leading companies in the US.
Quality Talent
Top 3% of talent at your fingertips
Cost-Efficiency
Optimize overheads with 40% reduced labor costs
Fearless Growth
Your army of talent on demand
Nearshore
Your timezone, your language






