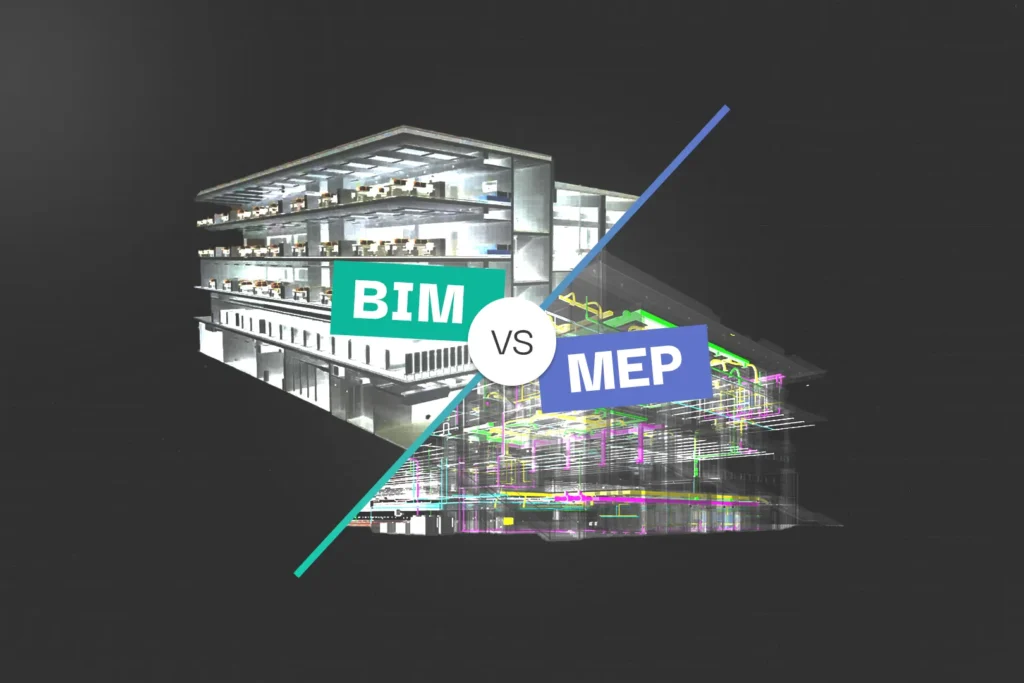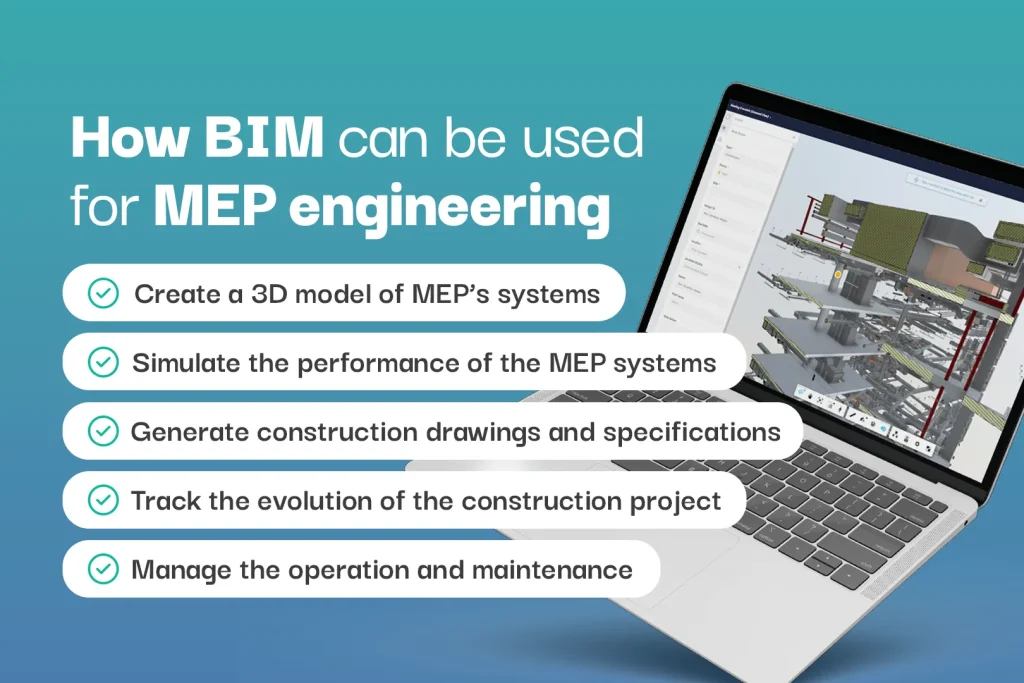What’s the difference between BIM and MEP? Everything you need to know
Explore the main differences between BIM and MEP. Discover the pros of BIM and why it is fundamental for MEP engineering.

What Does MEP Mean in Construction?
MEP stands for Mechanical, Electrical, and Plumbing. MEP engineering is the design and installation of the mechanical, electrical, and plumbing systems in buildings. MEP engineers work with architects and other engineers to ensure that the building’s systems are designed and installed in a way that is efficient, safe, and reliable.
MEP systems include:
- HVAC systems (heating, ventilation, and air conditioning)
- Plumbing systems (water supply, drainage, and wastewater)
- Electrical systems (power distribution, lighting, and communications)
- Fire protection systems
- Security systems

What is BIM?
BIM is a process to create and manage digital representations of a physical building. MEP is a subset of BIM that focuses on the design and installation of mechanical, electrical, and plumbing systems.
BIM is a work system that represents a physical building, containing essential information about the building’s physical and functional characteristics. BIM models are used to design, construct, and operate buildings more efficiently and effectively.
BIM models can be used to:
- Create 3D models of constructions and their systems
- Simulate the performance of buildings and their systems
- Identify and manage conflicts between different building systems
- Develop construction drawings and specifications
- Track the progress of construction projects
- Manage the building’s operation and maintenance

Differences Between MEP and BIM
What is the difference between BIM and MEP? The main difference between BIM and MEP is that BIM is a process, while MEP is a subset of BIM. BIM is a digital representation of a physical building, while MEP focuses on the design and installation of the building’s mechanical, electrical, and plumbing systems.
We could think that BIM is a big umbrella, and MEP is one of the many things that fits under it. BIM can be used to design and construct all aspects of a building, including the architectural, structural, and MEP systems. MEP engineering is a specialized subset of BIM that focuses on the design and installation of the building’s mechanical, electrical, and plumbing systems.
Autodesk Revit MEP vs. BIM
Revit MEP is a software application that is used to create BIM models of mechanical, electrical, and plumbing systems. Revit MEP is part of the Autodesk Revit suite of building information modeling software.
Revit MEP is a powerful tool that allows MEP engineers to create detailed and accurate models of their designs. Revit MEP models can be used to:
- Design and install mechanical, electrical, and plumbing systems
- Simulate the performance of mechanical, electrical, and plumbing systems
- Identify and resolve conflicts between different building systems
- Generate construction drawings and specifications
- Track progress of construction projects
- Manage the operation and maintenance of buildings
BIM for MEP Engineering

BIM has many benefits for MEP engineering. BIM can help MEP engineers to:
- Design more efficient and effective mechanical, electrical, and plumbing systems
- Reduce the risk of errors and omissions in the design and construction of MEP systems
- Enhance communication and collaboration between different project stakeholders
- Save a lot of time and money on construction projects
Here are some specific examples of how BIM can be used for MEP engineering:
- BIM can be used to create a 3D model of the building’s MEP systems. This model can be used to identify and resolve issues between different building systems before construction begins.
- BIM can be used to simulate the performance of the building’s MEP systems. This simulation can be used to address potential problems, such as airflow issues or energy inefficiencies.
- BIM can be used to generate construction drawings and specifications for the building’s MEP systems. These drawings and specifications can be used to ensure that the MEP systems are installed accurately.
- BIM can be used to track the evolution of the construction project and identify any potential delays or problems.
- BIM can be used to manage the operation and maintenance of the building’s MEP systems once the building is completed.
- BIM can be used to track the evolution of the construction project and identify any potential delays or problems.
- BIM can be used to manage the operation and maintenance of the building’s MEP systems once the building is completed.
What does an MEP Engineer do?
While working remotely for a US company as an MEP Engineer with Better Pros, these are some of the tasks you could have (depending on the opportunity):
- Calculate, design, and model mechanical and electrical installations.
- Draft technical reports. measurements and budgets.
- Implement BIM in MEP systems.
- Design mechanical and electrical systems for residential buildings using Revit.
- Design drainage systems for sites in development.
- Use and know efficiency standards to design with experience in mechanical, electrical and plumbing fields.
- Work on a team alongside other civil and structural engineers and be able to have ownership of everything related to MEP.
Advantages of BIM in MEP Engineering
BIM has revolutionized MEP engineering. Here are some compelling advantages of BIM in MEP engineering:
Enhanced Collaboration
BIM fosters collaboration among various professionals, from architects to MEP engineers. It allows real-time data sharing and simultaneous work, reducing conflicts and errors.
Accurate Cost Estimations
By having a detailed digital representation of the MEP systems, accurate cost estimations can be made. This helps in budget planning and cost control throughout the project.
Clash Detection
BIM software can identify clashes between different MEP systems, preventing costly errors that might occur during the construction phase.
Efficient Space Utilization
BIM helps optimize the space allocated for MEP systems, ensuring they are placed for maximum efficiency and ease of maintenance.
Sustainability
BIM facilitates the integration of sustainable practices in MEP engineering, such as energy-efficient HVAC and lighting systems, reducing the environmental impact of buildings.
Why Is BIM Important for MEP Engineers?
For MEP engineers, BIM is an indispensable tool. BIM, as a methodology, streamlines their work and provides a comprehensive understanding of the entire project. The importance of BIM for MEP engineers is about:
Streamlined Design and Documentation
BIM enables the creation of detailed 3D models that help in better visualization and documentation of the MEP systems. This ensures a smoother design and construction process.
Error Reduction
The 3D models created in BIM allow for the early detection and resolution of issues. This reduces the likelihood of costly errors during construction.
Synchronization with Architectural and Structural Plans
BIM ensures that the MEP systems are well-coordinated with the architectural and structural elements of the building, avoiding conflicts and changes during construction.
Improved Sustainability
BIM provides tools for MEP engineers to incorporate sustainable design elements, contributing to more eco-friendly and energy-efficient buildings.
AutoCAD MEP vs. Revit MEP
Choosing the right software is crucial for MEP engineers. Two popular options are AutoCAD MEP and Revit MEP. Let’s compare them to help you make an informed decision.
AutoCAD MEP
AutoCAD MEP is an extension of AutoCAD, a widely used software for drafting and 2D design. Here are some key points to consider:
- 2D and 3D Modeling
AutoCAD MEP supports both 2D and 3D modeling. While it’s suitable for 2D drafting, it may lack the depth of 3D modeling features found in Revit MEP. - Familiar Interface
For those already comfortable with AutoCAD, transitioning to AutoCAD MEP is relatively smooth as the interface is familiar.
Revit MEP
Revit MEP is part of the Autodesk Revit suite and is dedicated to building information modeling. Here’s why it’s a popular choice:
- Comprehensive BIM Features
Revit MEP offers more advanced BIM features, including robust 3D modeling, clash detection, and integrated scheduling and documentation tools. - Integration with Architectural and Structural Models
Revit MEP excels in its ability to easily integrate with architectural and structural models, enhancing coordination and reducing errors.

Which is the Best Between AutoCAD MEP or Revit MEP?
The choice between AutoCAD MEP and Revit MEP depends on your project’s needs. If you are primarily engaged in 2D drafting, and require familiarity with AutoCAD, AutoCAD MEP may suffice.
Anyways, for those who want to leverage the full potential of BIM in MEP engineering, Revit MEP’s comprehensive features and collaboration benefits make it a better choice.
Get Started with BIM and MEP
BIM, with its numerous advantages, has become an integral part of MEP engineering, enhancing collaboration, reducing errors, and promoting sustainability. When it comes to software, choosing between AutoCAD MEP and Revit MEP depends on your project’s specific requirements.
Now that you have a clearer picture of these concepts, it’s time to get started and make informed decisions for your next project. If you are a BIM or MEP specialist, explore the opportunities we have for you on our Career Site. Apply today!






